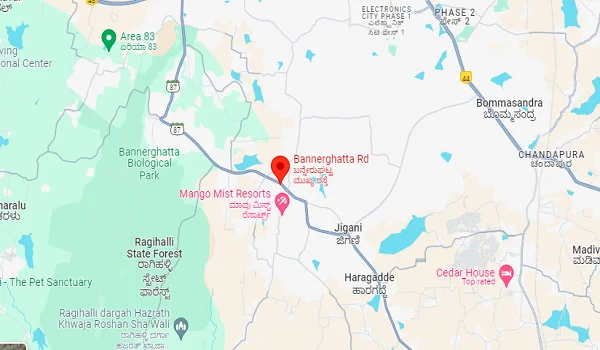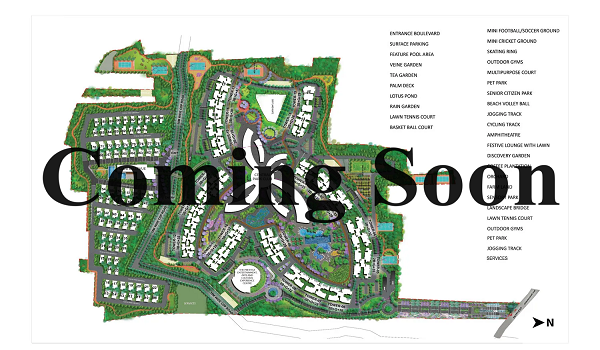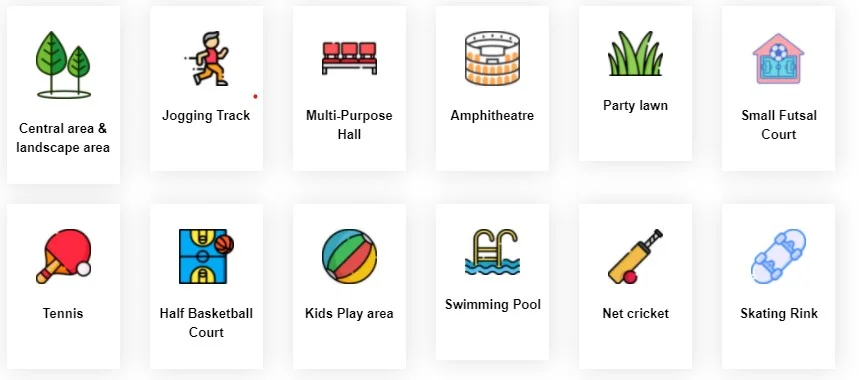Prestige Autumn Leaves is a magnificent, upcoming apartment project on Bannerghatta Road, South Bangalore. The project has premium 1,2,3 BHK apartments over high-rise towers with sizes ranging from 650 sq. ft to 1600 sq ft. The homes are spacious and well-lit, with East and North Vaastu entrances. Large balconies and windows with serene views of the surrounding greenery are the best features of the apartments. The launch of the project is expected to be in the end of 2024 and the completion is on December 2028.

Development Type |
Apartments |

Project Location |
Bannerghatta Road |

Total Land Area |
Onrequest |

No. of Units |
Onrequest |

Towers and Blocks |
Onrequest |

Project Status |
Prelaunch |

Unit Variants |
1,2,3 BHK |

Possession Time |
Onrequest |

Rera Approval |
Onrequest |

Prestige Autumn Leaves is strategically located at Bannerghatta Road, South Bangalore. The project has effortless access to all modes of transport like airport, metro, train, and road network. The area has a connectivity to large network of highways to reach all prime areas of the city easily. The project is in a great location with a high potential for appreciation. The neighbourhood is one of the best places to invest as it has simple access to all prime areas, including JP Nagar and Electronic City.

The master plan of Prestige Autumn Leaves is laid over vast acres of land. It reveals that each apartment in the enclave offers a good picturesque and serene view of the project. The apartments are designed over majestic high-rise towers. Best and qualified engineers and experts have designed the master plan. The project have more than 80% open space which is used for greenery and open space.



Prestige Autumn Leaves floor plan offers a thorough illustration of each apartment ranges from 650 sq. ft to 1400 sq ft. The layout promises that each room is utilized to its extreme capacity to provide buyers with the best home of their dreams. This property offers carefully crafted 1, 2, and 3 BHK apartments made to house modern lifestyle demands.
| Unit Type | Floor area | Price Range |
|---|---|---|
| 1 BHK | 650 Sq.Ft | Rs. 80 Lakhs* onwards |
| 2 BHK | 900 Sq.Ft | Rs. 1.01 Crores* onwards |
| 3 BHK | 1400 Sq.Ft | Rs. 1.6 crores* onwards |
The price of apartments in Prestige Autumn Leaves ranges between Rs 80 Lakhs and 2.2 crores. An apartment on the lower floor starts at Rs 80 Lakhs, with prices increasing based on floor level. The project offers a variety of options for buyers to select from based on their needs and requirements to satisfy their needs. The price list of the project is provided. It allows buyers to quickly choose any unit by checking the list. Based on their price range, they can select any apartment in the project.

Prestige Autumn Leaves offers more than 40 luxurious amenities. It includes a clubhouse, gym, spa, jacuzzi, party hall, swimming pool, and much more. These amenities are luxuriously designed to meet the needs of the residents, and it enhance their living experience. People of all age groups are considered and they can spend their leisure time here with all the modern amenities.






Doors
Flooring
Vitrified Tiles
Walls
Ceramic Tiles
Fittings
Others
Prestige Autumn Leaves specifications are of world-class as the finest raw materials and fixtures are employed in constructing the living spaces. The apartments here provide modern buyers with flawless living spaces. The project has large parking spaces for all the buyers and visitors. The project offers a 24*7 security team, surveillance systems, security alarms, and CCTV cameras for safety. Every common area has power backups with complete water and power supply.

Prestige Autumn Leaves reviews shows that it is one of the best residential projects in Bangalore. Real estate analysts and experts have given positive reviews for this project. The project is nestled in a strategic location with access to all modes of transportation. The locality offers well-developed infrastructure. It is ranked among the top projects in Bangalore developed by Prestige Group.
The size of apartments in the project ranges from 670 sq. ft to 1400 sq ft.
The project has more than 40+ contemporary amenities that include a spa, sauna, clubhouse, gym, etc.
The possession date of the project is from December 2028 onwards. Prestige Group will complete the project on time.
The project has applied for the RERA approval. The launch of the project will start in 2024 after receiving all the approvals.
There are high-speed lifts for all floors with 100% power backup. All lifts are of apt capacity to reach any tower easily.

One of India's most reputable residential developers, Irfan Razak, established the Prestige Group in Bangalore in 1986. The company, well-known for creating opulent residential and commercial buildings, has grown nationwide and has finished several projects in important Indian cities like Bangalore, Mumbai, Chennai, Hyderabad, and Delhi.
Milestones of Prestige Group:Prestige Group Pre Launch project Near Begur Road, Prestige Southern Star.
Disclaimer: Any content mentioned in this website is for information purpose only and Prices are subject to change without notice. This website is just for the purpose of information only and not to be considered as an official website.
|
|