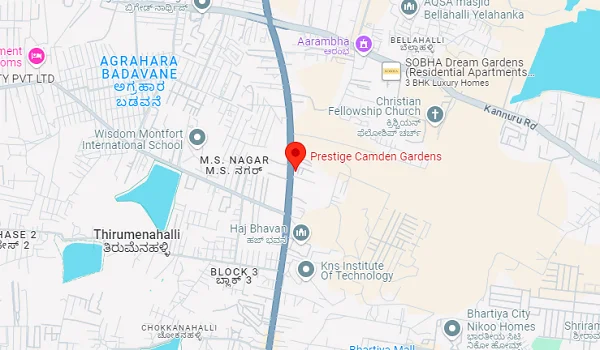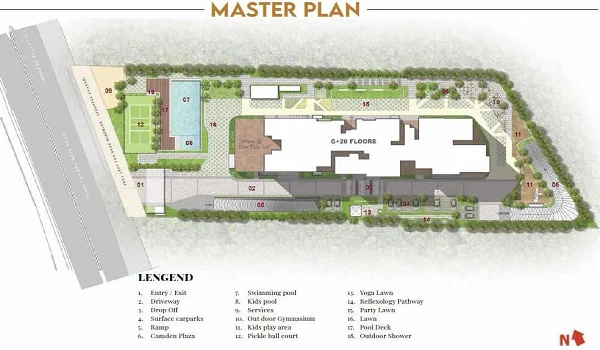Prestige Camden Gardens is a stylish apartment project inspired by London's Camden Town, located on Thanisandra Main Road in North Bangalore. Spread across 2 acres, it features a single high-rise tower with G+20 floors, offering elegant 3 and 4 BHK apartments. The units range from 1,578 sq. ft. to 2,732 sq. ft., with a total of 120 apartments. The project is RERA-approved, and possession is expected from December 2027 onwards.

Development Type |
Apartments |

Project Location |
Thanisandra |

Total Land Area |
2 Acres |

No. of Units |
120 Units |

Towers and Blocks |
1 Tower G + 20 Floors |

Project Status |
Prelaunch |

Unit Variants |
3,4 BHK |

Possession Time |
Dec 2027 Onwards |

Rera Approval |
PR/140524/006872 |

Prestige Camden Gardens is located at Thanisandra Main Road, Bengaluru, Karnataka 560064. The neighbourhood is easily accessible as it is connected to the rest of the city by Thanisandra Main Road. The locality connects to other major region and numerous notable sites, including Whitefield, Mysore Road, and the Outer Ring Road.
The locality has access to both residential and commercial routes, providing the best of both worlds. It is located 20 km from both Whitefield and the Central Business District. Because of its proximity to Manyata Tech Park and Kirloskar Tech Park, two of Bangalore's rapidly growing IT hubs, it is ideal for anyone looking for a work-life balance. Consequently, it's the perfect area of Bengaluru to live

The master plan of Prestige Camden Gardens has developed over 2 acres of land, which defines the entire layout plan, the tower placements with amenities area, and open spaces. It gives complete guidance on this project and gives an idea of what the enclave will be like once completed. The apartments are developed over single high-rise towers with a basement and 20 floors. The master plan highlights the project's different exit and entry gates as well as ample parking space for residents and visitors.


Prestige Camden Gardens floor plan provides the layout of 3 and 4 BHK apartments in the project. The apartments range in size from 1578 sq. ft. to 2732 sq. ft. The project offers spacious units, which is specially for those loving space.
| Unit Type | Floor area | Price Range |
|---|---|---|
| 3 BHK | 1578 Sq.Ft to 2149 Sq.Ft | Rs. 1.89 crores onwards |
| 4 BHK | 2732 Sq.Ft | Rs. 3.27 crores onwards |
The starting price of a classic apartment in Prestige Camden Gardens is Rs. 1.89 crore for a premium 3 BHK. The project's price list is prepared to make buying units easy. It contains details about the various units available in the project and their respective prices. Buyers can use the price details to decide which unit suits their budget.

Prestige Camden Gardens has more than 40 luxurious amenities, including an expansive clubhouse, a gymnasium, sports courts, gardens, a swimming pool, and many more. Residents have access to a lot of entertainment and physical options. The property have been carefully designed to include green spaces, recreational amenities, and other facilities. It enhances the quality of living and provides great relaxation.






Doors
Flooring
Vitrified Tiles
Walls
Ceramic Tiles
Fittings
Others
The specifications of Prestige Camden Gardens comprise a solid structure with an attractive design and multi-level parking system. The builder used the best international quality branded materials and advanced technology for the construction. There are separate service and passenger lifts with 24/4 power backup. The flooring is made of marble, which gives it a luxurious look and maintains the temperature.The specifications of Prestige Camden Gardens include the building's structure, flooring, fixtures, and electrical facilities. The commodious interiors offer lots of natural light and ventilation, enabling inhabitants to take in wide views of the surrounding landscape. Only the highest-calibre materials are used to construct each unit in the project to guarantee longevity and beauty. The builder has carefully chosen only the best quality materials to guarantee residents' comfort at every level.

Reviews show that Prestige Camden Gardens is one of the best residential projects in North Bangalore, developed by Prestige Group. The project has received many positive reviews for its modern living spaces in Thanisandra.
The project is praised for its beautiful architecture, large interiors, good prices, and wide range of amenities. It is best for investors and end users. The reviews are based on the project's top location, an amazing master plan, and affordable prices. It is useful for potential buyers to know more about the project.
The project offers 120 luxurious apartments in 3 and 4 BHK dimensions.
The starting price of premium apartments in the project is Rs. 1.89 crore for an elegant 3 BHK.
The exact address of Prestige Camden Gardens is Thanisandra Main Road, Bengaluru, Karnataka 560064. The project location allows residents to have effortless access to major employment hubs and prime localities.
The project is developed over 2 acres of land.
High-speed lifts are there in this project which are of suitable capacity and size on all the floor. There are service lifts on all floors to carry goods.

One of India's most reputable residential developers, Irfan Razak, established the Prestige Group in Bangalore in 1986. The company, well-known for creating opulent residential and commercial buildings, has grown nationwide and has finished several projects in important Indian cities like Bangalore, Mumbai, Chennai, Hyderabad, and Delhi.
Milestones of Prestige Group:Prestige Group's upcoming project in Begur Road, Prestige Southern Star.
Disclaimer: Any content mentioned in this website is for information purpose only and Prices are subject to change without notice. This website is just for the purpose of information only and not to be considered as an official website.
|
|