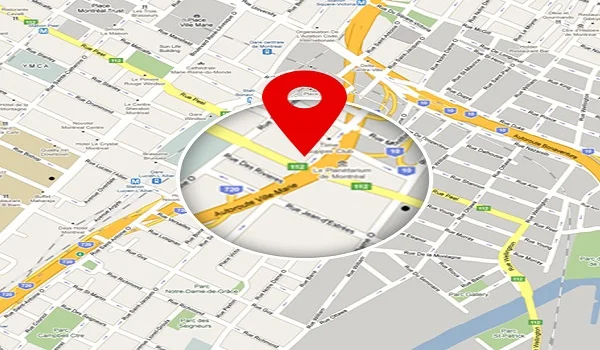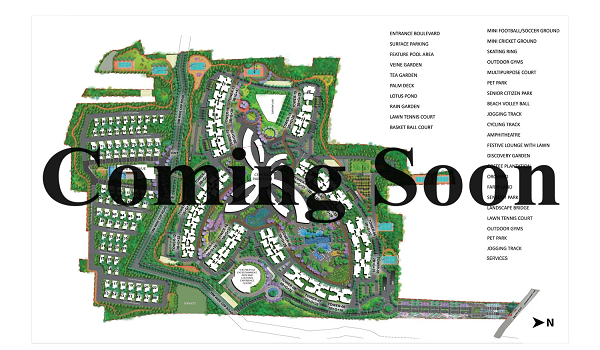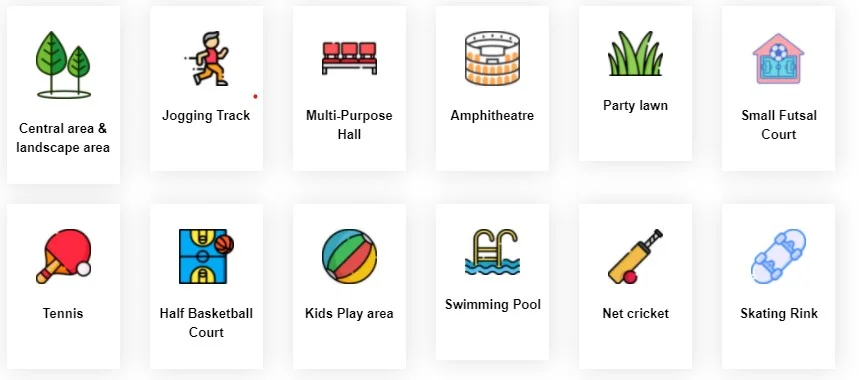Prestige Countydale is a contemporary apartment development located in Prithvi Layout, Whitefield, East Bangalore. Spread across 10+ acres, the project features over 600 premium apartments housed in elegant high-rise towers. It offers spacious 1, 2, 3, and 4 BHK units, with sizes ranging from 550 sq. ft. to 2,400 sq. ft. Developed by Prestige Group, the project is set to launch in 2024 and is expected to be completed by 2028. Apartment prices start from Rs. 62.00 lakhs onwards.

Development Type |
Apartment |

Project Location |
Whitefield |

Total Land Area |
10 Acres |

No. of Units |
600+ Units |

Towers and Blocks |
Onrequest |

Project Status |
Under Constructions |

Unit Variants |
1 , 2 , 3 & 4 BHK |

Possession Time |
2028 Onwards |

Rera Approval |
Onrequest |

Prestige Countydale is located in the prime location of Prithvi Layout, Whitefield, Bangalore, Karnataka 560066. The project provides easy access to IT hubs and tech parks with modern facilities and amenities. The area is close to the major employment hub of the city and has good connectivity. Whitefield and its IT hubs with dense populations contribute more than 50% of the GDPA of the city. The social infrastructure and facilities in Whitefield provide easy access to Metro and Outer Ring Roads.

The Master Plan of Prestige Countydale provides a project layout and planning that specifies the details of the towers, entry and exit points, a clubhouse, and other features. It gives an idea of the project and the units with all amenities and facilities. It also shows the floor plans and sizes of the units in the project. With a clear view of the project master plan, it meets the needs and requirements of the buyers and investors.




The spacious floor plan of Prestige Countydale apartments ranges from 550 sq. ft. to 2400 sq. ft. and provides spacious apartment units with luxurious features and facilities. It is a diagram that shows the project layout of all the apartment units in the project with their interior arrangements. The project offers early buyers an opportunity to view and experience the spacious designs and luxury homes showcased in the project floor plan and model apartment units.
| Unit Type | Floor area | Price Range |
|---|---|---|
| 1 BHK | 550 Sq.Ft | Onrequest |
| 2 BHK | 1250 Sq.Ft | Onrequest |
| 3 BHK | 2000 Sq.Ft | Onrequest |
| 4 BHK | 2400 Sq.Ft | Onrequest |
The prices of apartment units at the Prestige Countydale aree affordable and provides great deals and discounts for early investors and buyers. Prestige Group makes it convenient for buyers to own their luxurious homes with less burden and lower prices. The builders also provide easy EMI options and loans from top national banks with minimal paperwork.

The Prestige Countydale offers 30+ attractive amenities and facilities for its residents to lead a happy and comfortable lifestyle. The project offers top-notch amenities such as a 40,000 sq. ft. clubhouse, fully equipped gym, sports arena, senior citizen park, kids park, spa, tennis court, and more. These amenities are designed perfectly by knowing the interests of modern residents.






Doors
Flooring
Vitrified Tiles
Walls
Ceramic Tiles
Fittings
Others
The Prestige Countydale's specifications reflects the qualities of the raw materials used by the builders with the latest methods and technologies for the projects construction. It shows the Prestige Group commitment to provide quality apartment units and luxurious lifestyle for the comfort of residents. It describes the latest facilities provided for the well- being of the residents and improves the durability of the project.

According to reviews of Prestige Countydale, it is one of the most demanded residential apartment projects in Whitefield by investors and buyers. The project has been analysed by many property analysts and real estate experts and has received positive reviews and good feedback from all the critics. The project has received clearance from all the government authorities and is awaiting RERA Approval.
Prestige Countydale's address is Prithvi Layout, Whitefield, East Bangalore, Karnataka 560 066.
The Prestige Countydale offers spacious 1, 2, 3, and 4 BHK apartment units with different prices and floor plans.
The floor plan of Prestige Countydale ranges from 550 sq. ft. to 2400 sq. ft., with spacious room areas for comfortable living.
The tentative price of Prestige Countydale apartments starts at Rs. 65 lakhs onwards for 1 BHK apartment unit in a prime region of Whitefield.

One of India's most reputable residential developers, Irfan Razak, established the Prestige Group in Bangalore in 1986. The company, well-known for creating opulent residential and commercial buildings, has grown nationwide and has finished several projects in important Indian cities like Bangalore, Mumbai, Chennai, Hyderabad, and Delhi.
Milestones of Prestige Group:Prestige Group's upcoming project in Begur Road, Prestige Southern Star.
Disclaimer: Any content mentioned in this website is for information purpose only and Prices are subject to change without notice. This website is just for the purpose of information only and not to be considered as an official website.
|
|