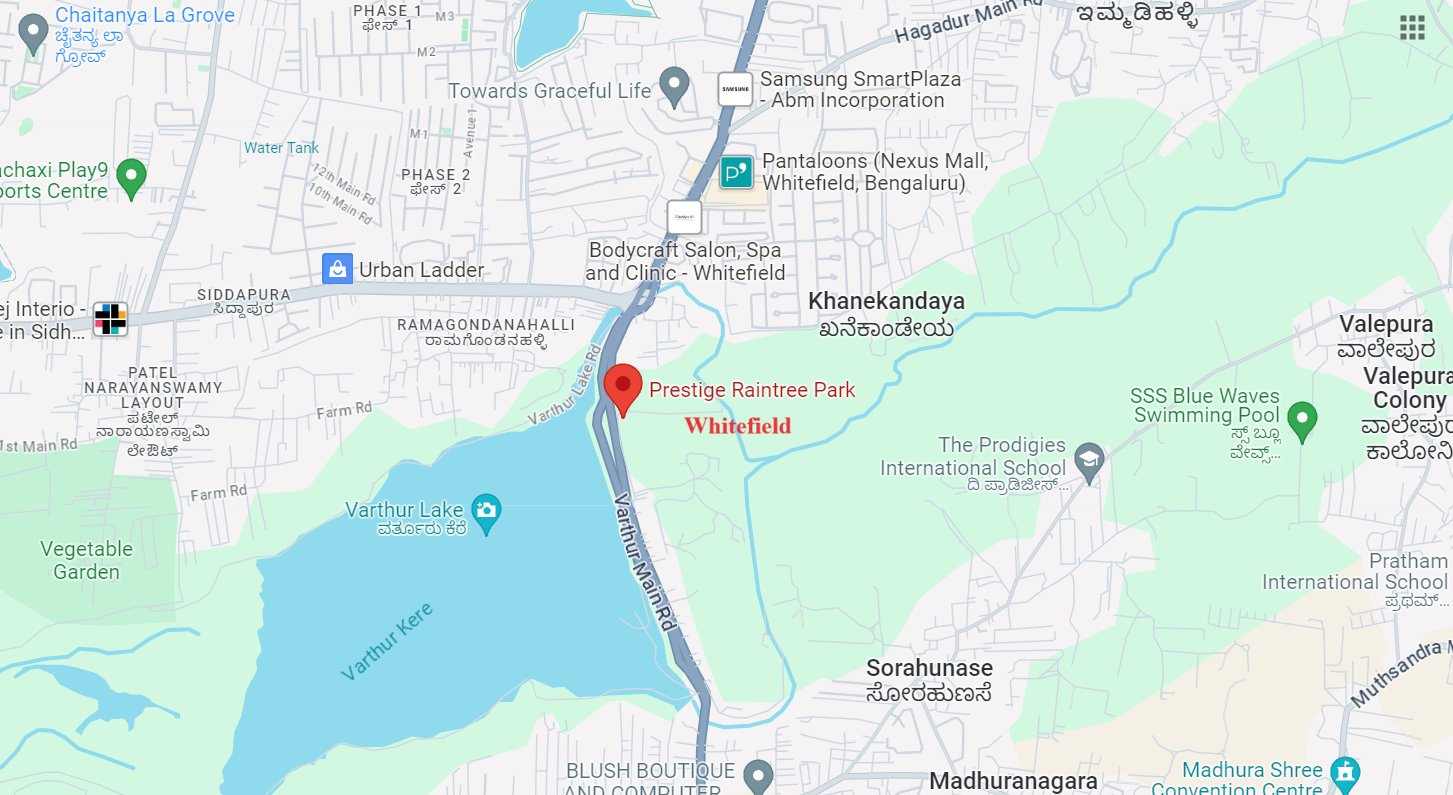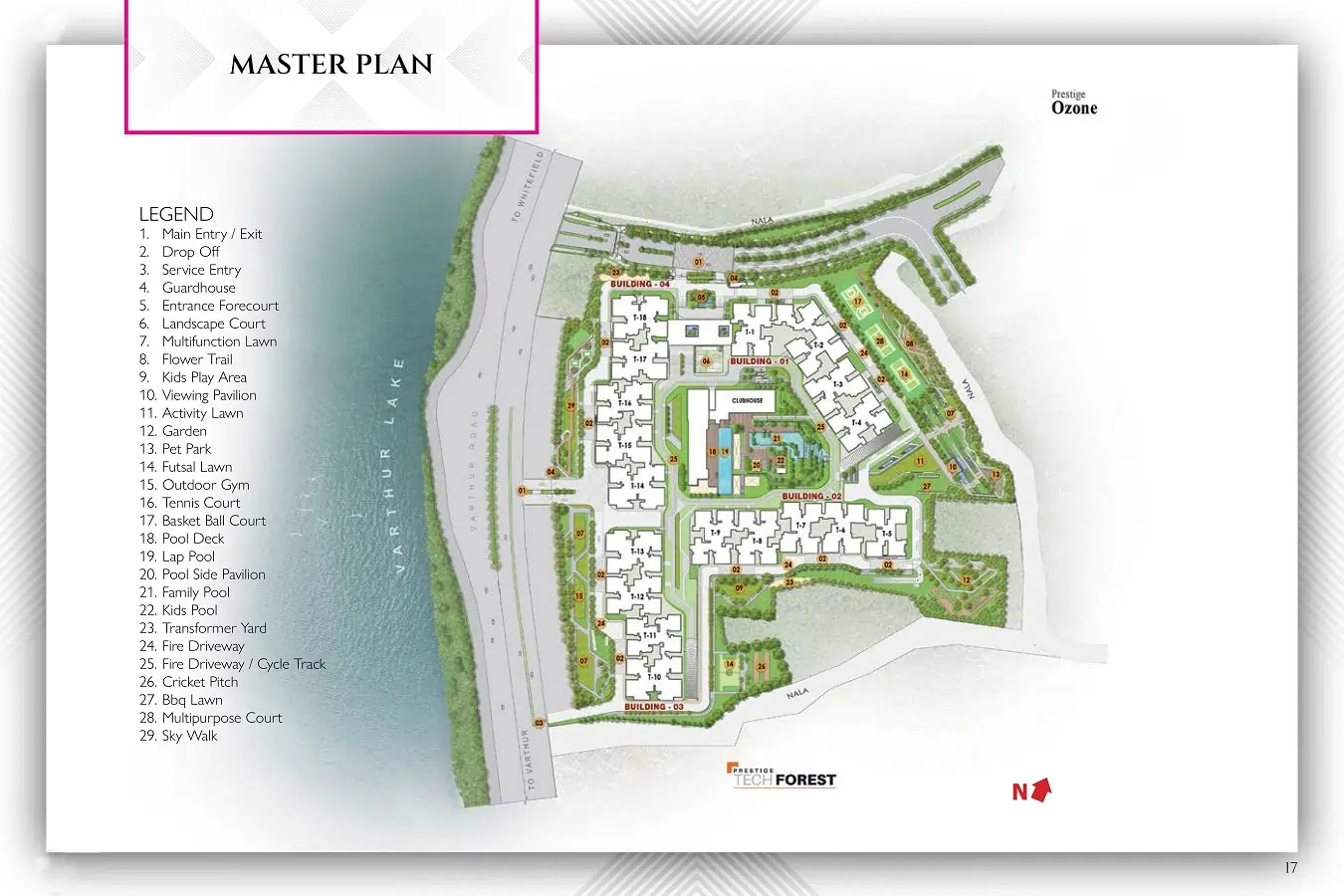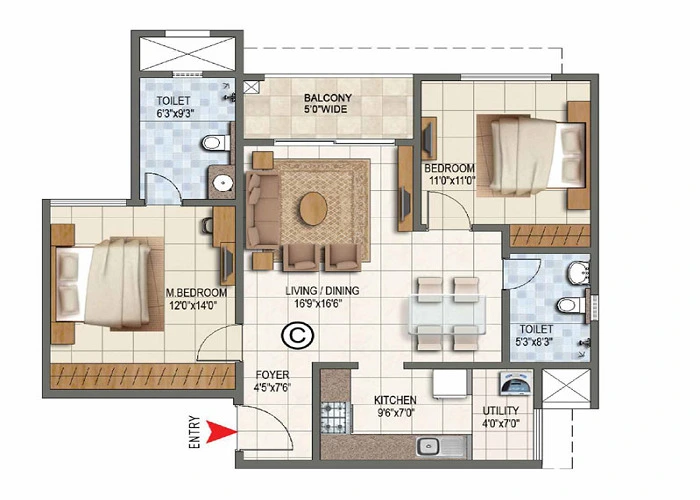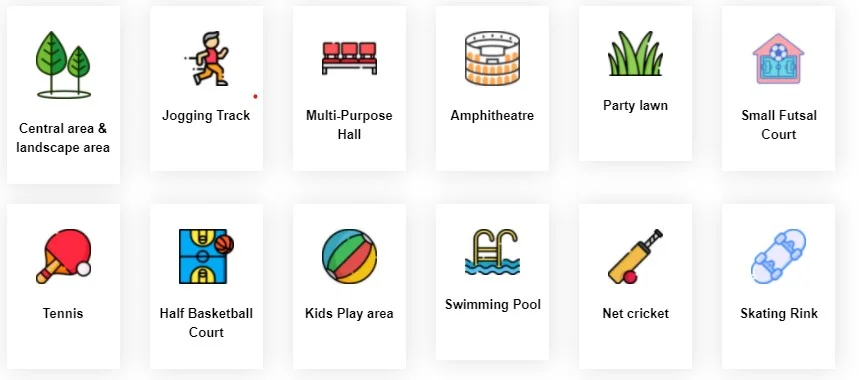Prestige Evergreen is a breathtaking lake view apartment project located on Varthur Main Road, Whitefield, East Bangalore. It is the second phase of the expansive township, Prestige Raintree Park. Spanning 125 acres, the development offers luxurious 3, 3.5, 4, and 5 BHK residences, with apartment sizes ranging from 2,005 sq. ft. to 3,800 sq. ft.
The township features a total of 1,520 apartments. Phase 1 is being developed over 28 acres and comprises 10 high-rise towers, each with 2B + G + 19 floors. In addition to premium residences, the township also includes a shopping mall and a tech park, creating a well-integrated urban community. The launch of the project is in February 2025, with possession starting from February 2029 onwards.

Development Type |
Apartments |

Project Location |
Varthur |

Total Land Area |
125 Acres |

No. of Units |
Onrequest |

Towers and Blocks |
10 Towers + 2B + G + 19 floors |

Project Status |
Prelaunch |

Unit Variants |
3,4,5 BHK |

Possession Time |
Onrequest |

Rera Approval |
Onrequest |

Prestige Evergreen is located at SH 35, Whitefield Main Rd, Whitefield, Varthur, Bengaluru, Karnataka 560087. The area is known for the presence of leading Tech Parks and IT/ITES firms. The nearest train station is Belandur Road, located almost 4 km away. The area connects with major roads like Balagere Rd, Halasahalli Rd, and Idgha Rd. The area is well-connected with the major station in Purple line metro. The Kadugodi metro station is 1.5 Km away from the area.

Prestige Evergreen is part of the expansive township of Prestige Raintree Park, and the layout is spread across 125 acres of land. It is a modern residential development that includes opulent apartment buildings, a shopping mall, and a tech park. The master plan integrates the most recent facilities and consists of 1520 contemporary flats distributed across high-rise residential towers having 2B+G+19 floors. The master plan includes tower placement, driveway, entry and exit point, outdoor amenities, car parking, and more.



The Prestige Evergreen project features thoughtfully designed floor plans for 3, 3.5, 4, and 5 bedroom apartments with many customization choices. The flats feature spacious living and dining rooms, kitchens, baths, and balconies with bedrooms. The project's apartments range in size from 2,004 sq. ft. to 3,698 sq. ft. The enclave's layout and design meet all residents' needs. The flats include comfortable spaces that built according to Vaastu principles.
| Unit Type | Floor area | Price Range |
|---|---|---|
| 3 BHK | 2004 Sq.Ft to 2414 Sq.Ft | Rs. 2.9 Crores Onwards |
| 3.5 BHK | 2533 Sq.Ft | Rs. 3.65 Crores Onwards |
| 4 BHK | 2924 Sq.Ft to 2968 Sq.Ft | Rs. 4.1 Crores Onwards |
| 5 BHK | 3503 Sq.Ft to 3698 Sq.Ft | Rs. 4.46 Crores Onwards |
The price range of the luxurious apartments at Prestige Evergreen starts from Rs. 2.59 crores for a three-bedroom apartment to Rs. 4.46 crores for a premium 5 BHK unit. The size and characteristics of the selected units determine pricing.

Prestige Evergreen presents a wide range of exceptional amenities. The project is encircled by luxuriant and organic flora. The project includes a sports area, clubhouse, community centre, and recreational spaces to offer inhabitants a variety of enjoyable and relaxing options.
Each tower has highly functional lifts for residents, and separate service lifts are accessible for carrying items. CCTV cameras have been deployed in every communal space, and internal patrols and round-the-clock security operations are in place.






Doors
Flooring
Vitrified Tiles
Walls
Ceramic Tiles
Fittings
Others
Prestige Evergreen exclusively uses the greatest and most expensive materials for its specifications. Whether it's exterior architecture and design or inside features like flooring, painting, plumbing, and electrical work, the design plan ensures that the best equipment and materials are used together with the most up-to-date techniques and innovations. With vitrified tiles in the foyer, living room, dining room, hallway, bedrooms, and internal staircase, designers and architects have worked tirelessly to provide the occupants an unparalleled living experience in every space.

Reviews show that Prestige Evergreen is one of the best residential projects in East Bangalore, developed by Prestige Group. The project has received many positive reviews for its modern living spaces in Whitefield. It is praised for its beautiful architecture, elegant interiors, and wide range of amenities. The reviews are based on the project's top location, a proper master plan, and reasonable prices. It will be useful for potential buyers to know more about the project.
The address of Prestige Evergreen is SH 35, Whitefield Main Rd, Whitefield, Varthur, Bengaluru, Karnataka 560087. The project location is home to many tech parks and MNCs.
The starting price for a lavish 3 BHK apartments with a built-up area ranging from 2004 sq. ft. to 2414 sq. ft. is Rs. 2.59 crores. The price of the unit varies if an attached maid room is included.
The township offers 1520 ultra-luxurious units developing in multiple phases.
Each residence in the complex will have numerous windows, doors and balconies to bring in natural light and fresh air.
The project uses imported Marble in the foyer, living room, dining room, master bedroom, and attached toilet, vitrified tiles in other bedrooms, and anti-skid ceramic tiles in the balcony and terrace.

One of India's most reputable residential developers, Irfan Razak, established the Prestige Group in Bangalore in 1986. The company, well-known for creating opulent residential and commercial buildings, has grown nationwide and has finished several projects in important Indian cities like Bangalore, Mumbai, Chennai, Hyderabad, and Delhi.
Milestones of Prestige Group:Prestige Group Pre Launch project Near Begur Road, Prestige Southern Star.
Disclaimer: Any content mentioned in this website is for information purpose only and Prices are subject to change without notice. This website is just for the purpose of information only and not to be considered as an official website.
|
|