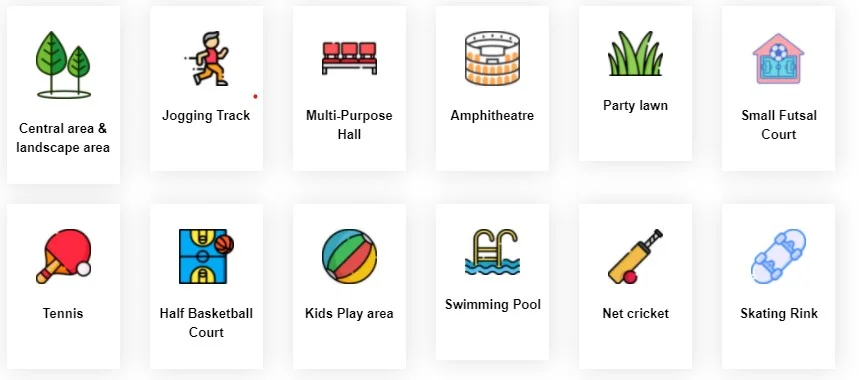Prestige Forest Hills is a premium residential project in Yogi Hills, near Mulund West, Mumbai. Prestige Group constructed the property on 6.7 acre of land with ample open spaces. The project consists of impressive blocks featuring 4 modern high-rise towers with contemporary architecture. Each tower consists of 2B + 9P + G + 66 floors. It offers spacious apartments, including 3 and 4 BHK dimensions. The size of the unit ranges from 1029 sq. ft to 2134 sq. ft and the possession starts from December 2030 onwards. The project is RERA approved and the number is P51800077457.

Development Type |
Apartment |

Project Location |
Yogi Hills |

Total Land Area |
6.7 Acres |

No. of Units |
663 Units |

Towers and Blocks |
4 Towers & 2B + 9P + G + 66 Floors |

Project Status |
Ongoing |

Unit Variants |
3 & 3.5 BHK |

Possession Time |
December 2030 |

Rera Approval |
P51800077457 |
Prestige Forest Hills is located Near Agarwal Road, Ghati Pada, Mulund West, Mumbai. It is located in the northeastern suburbs of Mumbai, is a thriving residential and commercial hub known for its well-planned infrastructure and green surroundings. With excellent connectivity to key areas via the Eastern Express Highway, LBS Road, and Mulund railway station, it offers easy access to business districts and entertainment zones.
The area boasts reputed schools, hospitals, shopping malls, and recreational centers, making it a great choice for families and professionals. Mulund West’s peaceful environment, coupled with modern amenities and rising property value, makes it a preferred destination for homebuyers and investors seeking quality living in Mumbai. The locality is well-connected to Thane (approximately 6 km away) and Navi Mumbai (including Airoli, around 10 km away) via roadways and railways.
Prestige Forest Hills is a modern residential development featuring luxurious apartment buildings set on 6.7 acres of property in Mulund. The development comprises 4 residential buildings with stylish apartments offering the latest amenities. Each tower comprises G+66 residential floors with 3 BHK and 4 BHK apartments.
The Prestige Forest Hills floor plan provides well-planned, spacious 3 and 4 BHK apartment floor plans with many options. The flats feature bigger living and dining rooms, kitchens, baths, and balconies with spacious bedrooms. The project's apartments range from 1029 sq. ft to 2134 sq. ft. The project's layout gives that each room is utilized to its full capacity, that give buyers with the home of their dreams.
| Unit Type | Floor area | Price Range |
|---|---|---|
| 3BHK | 1029 sq. ft to 1328 sq. ft | Rs. 3.28 crores onwards |
| 4 BHK | 1751 sq. ft to 2341 sq. ft | Rs. 5.82 crores onwards |
Prestige Forest Hills's price starts at Rs. 3.28 crores for a 3 BHK flat and up to Rs. 5.82 crores for a premium 4 BHK unit. The size and facilities available in the selected units determine the pricing. The project has a variation of housing choices to suit different buyer’s choices and budgets. There are affordable to luxury units, and this flexibility makes it accessible to all buyers.
Prestige Forest Hills is encircled by lush greenery and offers many unique features and services. The project includes several modern amenities such as a sports area, community centre, clubhouse, and recreational spaces to provide residents with entertaining and restful options. All these modern features are meant for people of all age groups to provide plenty of unrivaled fun. Every person can find something which will suit their tastes.
Doors
Flooring
Vitrified Tiles
Walls
Ceramic Tiles
Fittings
Others
The high-quality materials used in the project's development are presented in the Prestige Forest Hills specification. It is the last measure provided by the big builders and includes all project parameters. It includes an RCC-framed structure, vitrified tiles, chrome-plated fittings, laminated flush shutters, PVC-insulated copper wires, and wooden doors. The project design uses the recent methods in housing standards. The whole project is built using the best materials to exact standards.
Prestige Forest Hills only uses the best and most expensive materials for its specifications. The design plan ensures that the best equipment and materials are used with the latest techniques and innovations, whether exterior architecture and design or inside features like flooring, painting, plumbing, and electrical work.
To provide everyone with a safe environment to live, the project incorporates the best safety features. It has features like CCTV cameras and 24-hour, highly skilled security for added protection. CCTV will be installed in strategic spots to monitor building activity.
Each apartment will feature several windows and wide balconies to receive a lot of circulation and natural light inside.
Yes, Prestige Sea Scapes has parks and gardens with more than 80% of the project is used for open spaces, and many gardens and parks are here.
The floor area of the exquisite apartments in the project ranges from 1029 sq. ft to 2134 sq. ft, which is offered in 3 and 4 BHK layouts.
There are enough power and light outlets in each room in the project. Each wire is concealed and of the highest quality.
One of India's most reputable residential developers, Irfan Razak, established the Prestige Group in Bangalore in 1986. The company, well-known for creating opulent residential and commercial buildings, has grown nationwide and has finished several projects in important Indian cities like Bangalore, Mumbai, Chennai, Hyderabad, and Delhi.
Milestones of Prestige Group:
Prestige Southern Star in Begur Road is a premium residential project in South Bangalore, offering modern amenities and excellent connectivity in Bangalore.
Disclaimer: Any content mentioned in this website is for information purpose only and Prices are subject to change without notice. This website is just for the purpose of information only and not to be considered as an official website.












