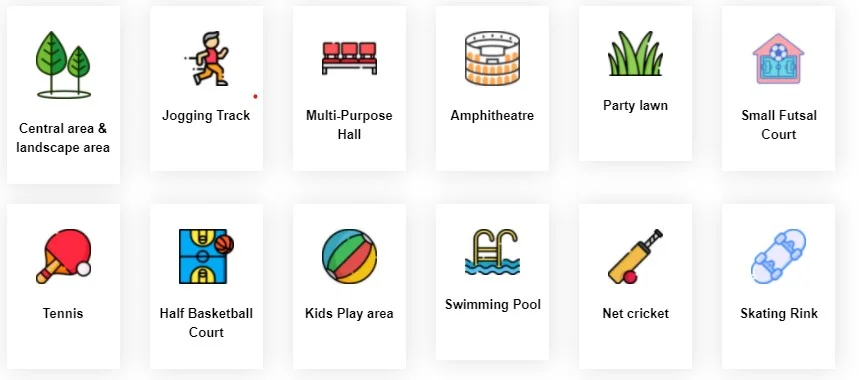Prestige Garden Bay is a remarkable apartment project located in Yelahanka, North Bangalore, offering exquisitely designed 3 and 4 BHK apartments in high-rise towers. Spread across 6.20 acres of land, the project features 184 premium units. The apartments range in size from 2159 sq. ft. to 3978 sq. ft., with prices starting at Rs. 1.08 crores. The project was finished and ready for possession in December 2015.

Development Type |
Apartment |

Project Location |
Yelahanka |

Total Land Area |
6.20 Acres |

No. of Units |
184 Units |

Towers and Blocks |
8 Towers & 5 Floors |

Project Status |
Ready To Move |

Unit Variants |
3 & 4 BHK |

Possession Time |
December 2015 |

Rera Approval |
On Request |
Prestige Garden Bay is situated at IVRI Road, next to CRPF, Yelahanka, Bengaluru, Karnataka 560064. Yelahanka has emerged as a prominent real estate hub due to its excellent physical and social infrastructure. The Karnataka Government is actively promoting North Bangalore as a key center for economic development. The area is home to several prominent defense establishments, including the BSF Campus, Air Force Station, and CRPF Base, enhancing its strategic importance. The locality enjoys good connectivity with the rest of the city via NH-44 (Bellary Road), Doddaballapur Road, and Yelahanka Road and through Yelahanka Junction.
Additionally, Yelahanka Junction ensures easy access to other parts of the city. The Karnataka Government has approved a 29.62 km extension of Metro Line 4 (Gottigere-Nagawara) under Phase 2B of Namma Metro, extending to Kempegowda International Airport. This approved Airport Link will pass through Yelahanka and is expected to be operational by 2026, further enhancing the connectivity of the area.
The master plan of Prestige Garden Bay spans 6.20 acres and offers a detailed overview of this exceptional residential enclave developed by Prestige Group. The layout reflects a well-thought-out design with urban living and serene surroundings. The plan clearly illustrates the positioning of the 3 and 4 BHK apartments within the high-rise towers, showcasing the project's meticulous planning and strategic design.
The floor plans of Prestige Garden Bay offer a comprehensive view of the layout and dimensions of the 3 and 4 BHK apartments in this luxurious residential community. These detailed floor plans provide potential buyers with a clear visual representation of the homes, enabling them to understand the design, space utilization, and flow of the living areas. Each unit is thoughtfully designed to ensure optimal comfort and functionality.
| Unit Type | Floor area | Price Range |
|---|---|---|
| 3 BHK | 2159 sq. ft | Rs. 1.08 Crores onwards |
| 4 BHK | 3978 sq. ft | Rs. 2.08 Crores onwards |
The pricing of apartments at Prestige Garden Bay starts at Rs. 1.08 crores for a premium 3 BHK unit. The prices vary depending on the apartment's size, layout, and location within the community. Known for offering premium homes at competitive prices, Prestige Group ensures that residents experience a world-class lifestyle at an exceptional value.
Prestige Garden Bay offers an exceptional array of amenities that elevate the living experience. The project features a fully furnished clubhouse, a state-of-the-art gymnasium, sports courts, a swimming pool, and numerous other facilities. Designed to promote recreation, fitness, and relaxation, these amenities ensure that residents enjoy a well-rounded and enriching lifestyle.
Doors
Flooring
Vitrified Tiles
Walls
Ceramic Tiles
Fittings
Others
The specifications of Prestige Garden Bay include an RCC-framed structure, grid power backup, high-speed elevators, premium kitchen fittings, top-notch flooring materials, and high-quality paint finishes. Known for maintaining superior standards, the builder has meticulously selected high-end, branded materials to ensure durability and elegance. The specifications list provides detailed information about all the materials used in the project’s construction, ensuring transparency and quality assurance.
Reviews of Prestige Garden Bay offer concise summaries that provide potential buyers with quick insights into the project's highlights. The project has been assessed by several real estate experts, and the reviews offer a thorough evaluation that helps prospective buyers make informed decisions. Developed by a reputed builder and offered at a competitive price, Prestige Garden Bay is poised to be one of the finest residential projects in Bangalore City.
The address of Prestige Garden Bay is Kalkere Main Road, near BBMP Office, Jayanti Nagar, Horamavu, Bengaluru, Karnataka 560016. The project’s location ensures that residents enjoy utmost convenience and comfort.
The project offers meticulously designed 2, 2.5, and 3 BHK apartments spread across 5 high-rise towers, catering to the varied needs of potential homeowners.
Yes, Prestige Garden Bay features a well-planned, spacious clubhouse that offers an array of leisure and recreational amenities for its residents.
The project includes several fitness-focused amenities such as a gymnasium, jogging track, cycling track, and yoga area to give a healthy and active lifestyle.
Yes, the project ensures 100% power backup for all residential units, guaranteeing uninterrupted power supply at all times.
One of India's most reputable residential developers, Irfan Razak, established the Prestige Group in Bangalore in 1986. The company, well-known for creating opulent residential and commercial buildings, has grown nationwide and has finished several projects in important Indian cities like Bangalore, Mumbai, Chennai, Hyderabad, and Delhi.
Milestones of Prestige Group:
Prestige Southern Star in Begur Road is a premium residential project in South Bangalore, offering modern amenities and excellent connectivity in Bangalore.
Disclaimer: Any content mentioned in this website is for information purpose only and Prices are subject to change without notice. This website is just for the purpose of information only and not to be considered as an official website.












