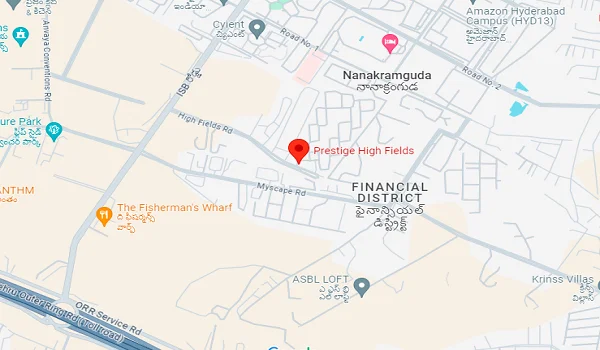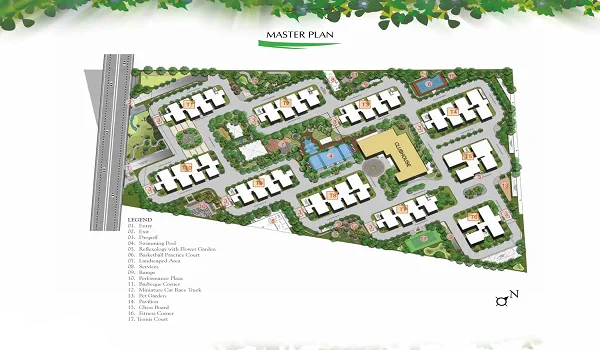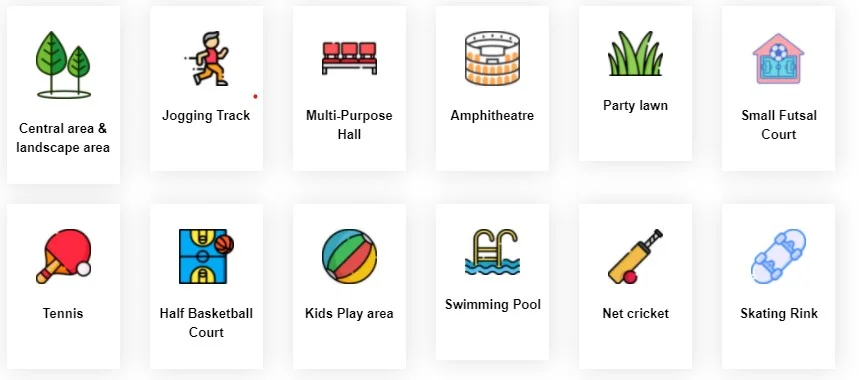Prestige High Fields is a residential project in Nanakramguda, Gachibowli, West Hyderabad, developed by Prestige Group. Spanning 21.18 acres, it features 2,365 premium apartments in 2, 3, and 4 BHK configurations across 10 high-rise towers with 2B+G+33 floors. Apartment sizes range from 1,283 sq. ft. to 2,729 sq. ft.. The project is currently under construction and is expected to be completed by 2027.

Development Type |
Apartments |

Project Location |
Gachibowli |

Total Land Area |
21.85 Acres |

No. of Units |
2240 Units |

Towers and Blocks |
Onrequest |

Project Status |
Prelaunch |

Unit Variants |
2, 3, 4 BHK |

Possession Time |
Onrequest |

Rera Approval |
Onrequest |

The exact location of Prestige High Fields is ISB Road, behind Continental Hospital, Financial District, Nanakramguda, Telangana 500032. The location is perfect for residential development because it meets all the necessary criteria, such as having a solid infrastructure and consistent connections. Located just 7 Km from HITEC City, Gachibowli is a sought-after destination for companies trying to set up offices in the city.
The emergence of Gachibowli as a commercial hub with many offices and companies has spurred major residential activity in the whole region. It also has premier educational institutes such as ISB and IIT. Gachibowli enjoys good connectivity to the rest of the city via major roads like the Old Mumbai Highway, Outer Ring Road, and Gachibowli-Miyapur Road. The locality has access to Rajiv Gandhi International Airport through the Outer Ring Road, which takes about 40 minutes to reach.

The master plan of Prestige High Fields is developed over 21.18 acres of land. It is a well-planned layout that provides an idea of what the completed project will look like. The Tower plan of Prestige High Fields shows the realistic visualisation of 10 towers with 2, 3, and 4 BHK flats with 2 basements, a Ground floor and 33 floors in each tower.



Prestige High Fields floor plan provides details and scale drawings of apartment units ranging from 1283 sq. ft to 2729 sq. ft. The project has classic 2, 3, and 4 BHK apartments of different sizes in different price ranges. The project's floor plan is a diagram giving complete information about the rooms in a house when viewed from above. It provides dimensions between walls of every room, which includes the kitchen, living room, balcony, and bedroom.
| Unit Type | Floor area | Price Range |
|---|---|---|
| 2 BHK | 1283 Sq.Ft to 1492 Sq.Ft | Rs. 1.10 crore* Onwards |
| 3 BHK | 1742 Sq.Ft to 1993 Sq.Ft | Rs. 1.37 crore* Onwards |
| 4 BHK | 2729 Sq.Ft | Rs. 2.15 crore* Onwards |
The price of apartments in Prestige High Fields begins at Rs. 1.10 crores. The enclave offers a large range of housing options to suit different budgets. This project is worth the price with great connectivity and impeccable modern amenities. The price of the flats varies based on the size and its location in the tower.

Prestige High Fields offers over 40 amenities, including gyms, cafes, a spa, a swimming pool, a salon, a clubhouse, and more. The builder has gave this project with everything that the tenants need. Amenities add convenience and comfort for all occupants. The apartments facing the amenities are priced higher than the other apartments, as these give a premium living experience, which helps to enhance their lifestyle.






Doors
Flooring
Vitrified Tiles
Walls
Ceramic Tiles
Fittings
Others
Prestige High Fields specifications include RCC frame structure, vitrified tiles, PVC wires, ceramic tiles, UPVC doors, emulsion paint, and more. These high-class specifications show how the builder meets varied preferences to ensure comfort on every level. Top-quality branded products are chosen carefully and are used in the project. The project has high-tech appliances to ensure a luxury lifestyle.

Prestige High Fields is reviewed as among the most affordable options available in Hyderabad's real estate market. Positive reviews are generally seen for the project as it is developing in a prime location and offers ultra-luxurious features. It is one of the best apartment projects in West Hyderabad, and it provides easy access to all modes of transportation. Also, it is close to major employment hubs of the city.
Prestige High Fields offers 2365 apartments in 2, 3, and 4 BHK dimensions
The possession of Prestige High Fields is from December 2027 onwards. Currently, the project is under construction.
The project consists of 10 high-rise towers, each having 2 basements, a ground floor, and 33 floors.
The address of Prestige High Fields is ISB Road, behind Continental Hospital, Financial District, Nanakramguda, Telangana 500032. The project location is easily connected to rest of the city through all modes of transportation.
The project location is close to Rajiv Gandhi International Airport, which takes only 35 minutes to reach through Outer Ring Road.

One of India's most reputable residential developers, Irfan Razak, established the Prestige Group in Bangalore in 1986. The company, well-known for creating opulent residential and commercial buildings, has grown nationwide and has finished several projects in important Indian cities like Bangalore, Mumbai, Chennai, Hyderabad, and Delhi.
Milestones of Prestige Group:Prestige Group's upcoming project in Begur Road, Bangalore, Prestige Southern Star.
Disclaimer: Any content mentioned in this website is for information purpose only and Prices are subject to change without notice. This website is just for the purpose of information only and not to be considered as an official website.
|
|