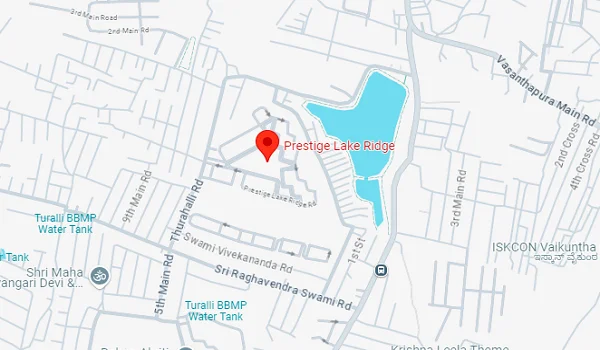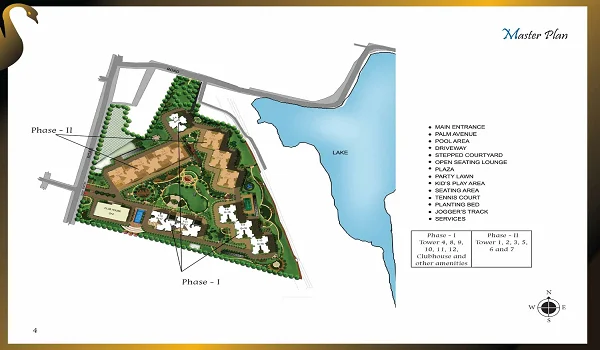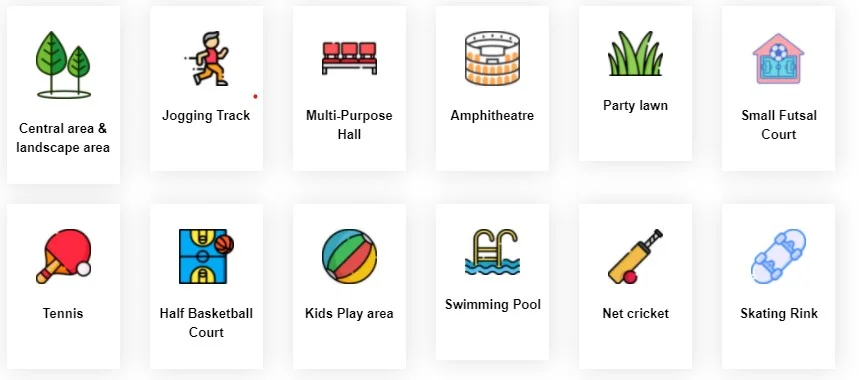Prestige Lake Ridge is a modern residential project in Uttarahalli, South Bangalore. Spanning 15.37 acres, it features 1,119 apartments in 1, 2, and 3 BHK configurations, offering a diverse range of living spaces to suit various needs. The project comprises 12 majestic high-rise towers with 2B+G+17/18 floors. Apartment sizes range from 661 sq. ft. to 1,750 sq. ft. The project is scheduled for possession starting in March 2022.

Development Type |
Apartment |

Project Location |
Uttarahalli |

Total Land Area |
15.37 Acres |

No. of Units |
1119 Units |

Towers and Blocks |
12 Towers 2B + G + 17,18 Floors |

Project Status |
Prelaunch |

Unit Variants |
1,2,3 BHK |

Possession Time |
Apr 2021 Onwards |

Rera Approval |
PR/170916/000334 |

Prestige Lake Ridge is situated in Subramanyapura, Uttarahalli, South Bangalore 560 062. Located near Information Technology (IT) parks and with excellent social infrastructure, Uttarahalli in South Bangalore offers a great residential option suitable for investors and end-users. It is close to the Outer Ring Road, Kanakapura Road, and NICE Bangalore-Mysore Expressway.

The master plan of Prestige Lake Ridge, which spans over 15.37 acres, provides a thorough overview of this remarkable residential community created by Prestige Group. This well-planned layout is evidence of the careful and deliberate design that went into making this contemporary urban living area. The tower plan accurately shows the layout of units 1, 2, and 3 in 12 high-rise buildings with 2B+G+17/18 floors.



The Prestige Lake Ridge floor plans thoroughly examine the arrangement and measurements of the 1, 2, and 3 BHK apartments in this prestigious residential community. With sizes ranging from 661 sq. ft. to 1750 sq. ft., these floor plans give prospective buyers a visual depiction of the apartment units.
| Unit Type | Floor area | Price Range |
|---|---|---|
| 1 BHK | 661 sq. ft. | Rs. 42.10 lakhs* Onwards |
| 2 BHK | 1137 sq. ft to 1159 sq. ft | Rs. 74.40 lakhs* Onwards |
| 2.5 BHK | 1345 sq. ft to 1367 sq. ft | Rs. 87.90 lakhs* Onwards |
| 3 BHK | 1571 sq. ft to 1750 sq. ft | Rs. 1.10 crore* Onwards |
Prestige Lake Ridge apartments range in price from Rs. 42.1 lakhs for a luxurious 1 BHK unit to Rs. 1.10 crores for a roomy 3 BHK unit. The unit's size, design, and placement inside the project will directly affect the price. The builder consistently offers reasonably priced homes.

Prestige Lake Ridge offers an amazing range of amenities that elevate living there to a new level. It includes a fully furnished clubhouse, a gym, a sports court, a swimming pool, and many other amenities that emphasize recreation, physical fitness, and relaxation.






Doors
Flooring
Vitrified Tiles
Walls
Ceramic Tiles
Fittings
Others
The Prestige Lake Ridge specs feature an RRC-framed structure, high-speed lifts, grid power, modern kitchen fittings, high-quality flooring, and paint. These features are designed to provide maximum comfort and luxury. The builder has chosen luxury, branded materials for this project.

Prestige Lake Ridge reviews give a quick overview of the project, helping buyers get a snapshot. Many property experts have assessed the project, offering valuable insights that help everyone involved understand it better. This project is set to be one of the top developments in Bangalore City. It was built by a well-known builder and offered at a reasonable price.
The address of Prestige Lake Ridge is Subramanyapura, Uttarahalli, Bangalore 560 062.
The starting price of a spacious 1 BHK apartment unit with a 661 sq. ft. super built-up area is Rs. 42.10 lakhs.
The price of a spacious 3 BHK apartment at Prestige Lake Ridge starts at Rs. 1.10 crores, and the size ranges from 1571 sq. ft. to 1750 sq. ft. super built-up area.
Prestige Lake Ridge offers excellent access to the Green Line Metro Station, Kanakapura Main Road, Mysore Road, Electronic City Main Road, and NICE Road, connecting to major employment hubs in the city.

One of India's most reputable residential developers, Irfan Razak, established the Prestige Group in Bangalore in 1986. The company, well-known for creating opulent residential and commercial buildings, has grown nationwide and has finished several projects in important Indian cities like Bangalore, Mumbai, Chennai, Hyderabad, and Delhi.
Milestones of Prestige Group:Prestige Group apartment in Begur Road, Prestige Southern Star.
Disclaimer: Any content mentioned in this website is for information purpose only and Prices are subject to change without notice. This website is just for the purpose of information only and not to be considered as an official website.
|
|