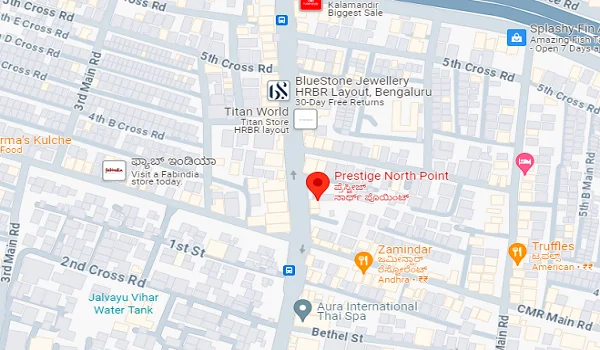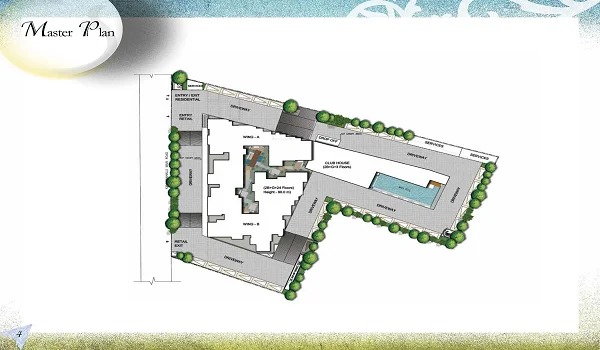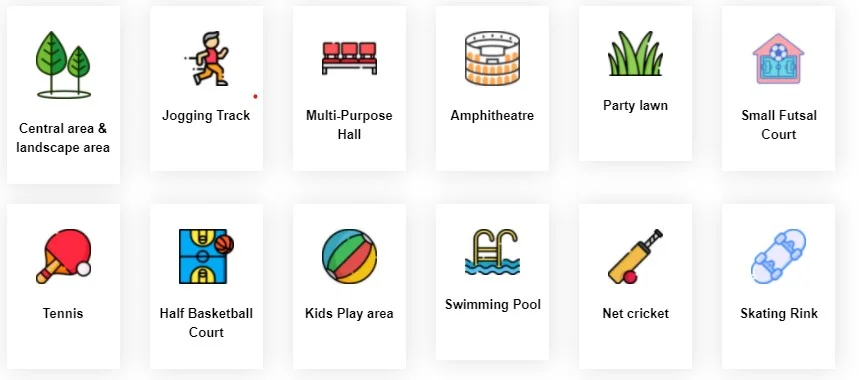Prestige North Point is a refined, nature-inspired apartment project located in Kammanahalli, Banaswadi HBR Layout, North Bangalore. Spread across 1.43 acres, it comprises two high-rise towers, each featuring 2 basement levels, a ground floor, and 25 additional floors. The project offers 185 exclusive units with 2, 2.5, 3, and 3.5 BHK configurations, ranging in size from 1,293 sq. ft. to 1,997 sq. ft. Prices for these elegant residences start at Rs. 1.45 crores. Possession began in December 2021, and the apartments are now ready for occupancy.

Development Type |
Apartments |

Project Location |
Kammanahalli |

Total Land Area |
1.43 Acres |

No. of Units |
184 Units |

Towers and Blocks |
2 Towers 2B + G + 25 Floors |

Project Status |
Prelaunch |

Unit Variants |
2,3 BHK |

Possession Time |
Dec 2021 Onwards |

Rera Approval |
PR/190506/002549 |

Prestige North Point is located Ullasappa Rd, St Thomas Town, Inasappa Layout, Kammanahalli, Bengaluru, Karnataka 560043. It is a suburb in the northeastern part of Bangalore. The locality is bordered by HBR Layout, Banaswadi, and Lingarajapuram. The proximity of Kempegowda International Airport makes the neighborhood ideal for investors and end users. The project location allows easy connectivity to all conveniences.
The area has IT parks and has seen a good economic uplift. It has a big IT crowd that increases the value of the area near the project. The social infrastructure in the area is outstanding, with excellent economic growth. The area near the project will see remarkable growth, and investing here is best as we can see good returns in the future.

Prestige North Point Master Plan is spread over 1.43 acres of land. It is the project layout that specifies the placement of towers, entry and exit points, a clubhouse, and other features. It gives an idea of the location of the units and all other amenities on the project. It also shows the space allocated for the units in the property. The master plan shows that experienced architects design every unit. They will meet all the buyers' needs and outline the full project. The flats will provide all people with the lifestyle they have dreamed of.


The Prestige North Point Floor Plan is the blueprint for 2, 2.5, 3, and 3.5 BHK apartments in the project. It shows the layout of all the housing units. The floor plan shows a contemporary wave of luxury flats. The project offers people the chance to live in luxury homes that are spacious and well- ventilated. The project has many floor plans for premium homes that provide a complete modern lifestyle experience.
| Unit Type | Floor area | Price Range |
|---|---|---|
| 2 BHK | 1293 Sq.Ft to 1340 Sq.Ft | Rs. 1.45 crores onwards |
| 2.5 BHK | 1477 Sq.Ft to 1492 Sq.Ft | Rs. 1.8 crores onwards |
| 3 BHK | 1804 Sq.Ft to 1851 Sq.Ft | Rs. 2.3 crores onwards |
| 3.5 BHK | 1997 Sq.Ft | Rs. 2.5 crores onwards |
The price of Prestige North Point starts from Rs. 1.45 crores for a 2 BHK apartment. The apartments are offered in various price ranges to meet the demands of varied customers. Prestige Group verifies the market value of the locality and future growth potential before deciding the price.

Prestige North Point Amenities is a list of attractive features for a happy lifestyle. The top-notch amenities in the project include a massive clubhouse, gymnasium, sports arena, senior citizen park, kids play area, and more. The features are well-designed by considering the interests of modern buyers' trends. It has the best features for the people, which is rare in any other housing project.






Doors
Flooring
Vitrified Tiles
Walls
Ceramic Tiles
Fittings
Others
Prestige North Point's specifications shows the commitment of builder to quality. The project offers a luxurious lifestyle that redefines comfort. They describe the materials used in the project. The project has ideal homes for all buyers as it is planned and designed well.

According to reviews, Prestige North Point is one of the best apartment projects in North Bangalore to invest. Many property analysts have provided their reviews of the project and have received good reviews from them. According to the analysts and experts, this project is considered the top-selling housing project. Investing in the project assures great returns in future.
All the units in the project have enough ventilation, sunlight, and space. They are built according to Vaastu.
According to Vaastu, all the units will get the most space and sunlight.
The project will have several eco-friendly features, such as rainwater harvest and organic waste segregation with disposal.
The project's floor plan cannot be changed after booking, but there are many sizes and different configurations to choose from.
The project is in the city's prime area, and investing in it is worth it as it will give a high resale value in the future.

One of India's most reputable residential developers, Irfan Razak, established the Prestige Group in Bangalore in 1986. The company, well-known for creating opulent residential and commercial buildings, has grown nationwide and has finished several projects in important Indian cities like Bangalore, Mumbai, Chennai, Hyderabad, and Delhi.
Milestones of Prestige Group:Prestige Group prelaunch apartment at Begur Road, Prestige Southern Star.
Disclaimer: Any content mentioned in this website is for information purpose only and Prices are subject to change without notice. This website is just for the purpose of information only and not to be considered as an official website.
|
|