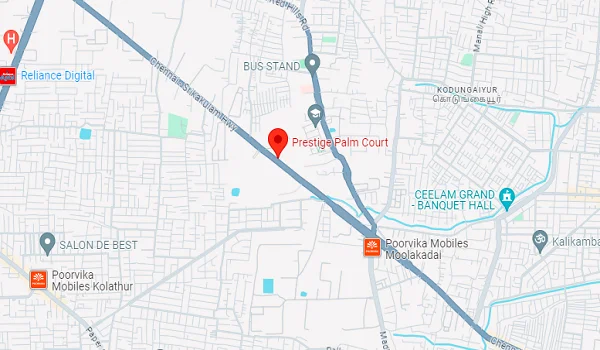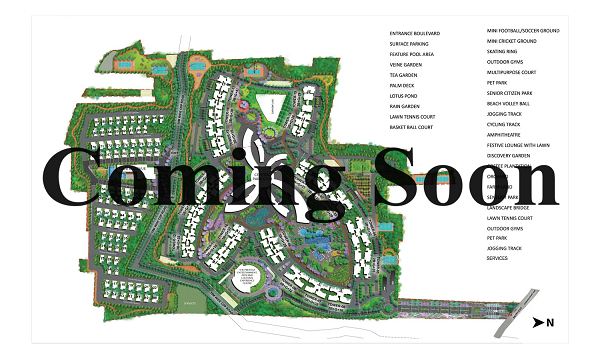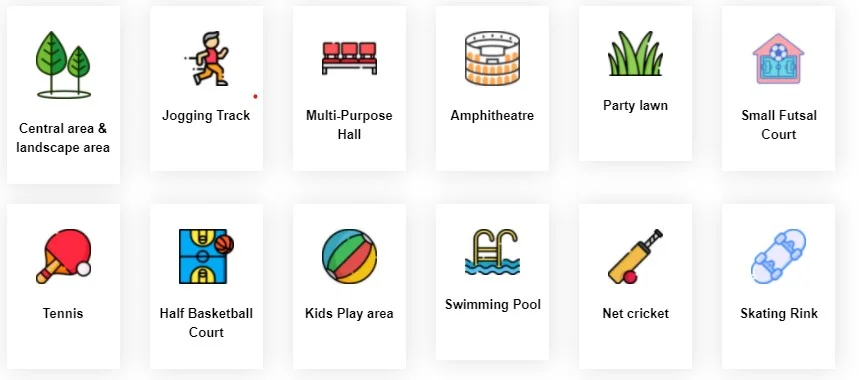Prestige Palm Court is a classic residential apartment project located in KKR Nagar, Madhavaram, along Grand Northern Trunk Road in North Chennai. Spanning over 8 acres, the project offers more than 800 units. It offers modern 1, 2, 3, and 4 BHK apartments. This upscale development aims to redefine opulence and sophistication. The project is scheduled for launch in March 2025, with possession expected from December 2029 onwards.

Development Type |
Apartment |

Project Location |
Madhavaram |

Total Land Area |
8 Acres |

No. of Units |
800+ Units |

Towers and Blocks |
Onrequest |

Project Status |
Prelaunch |

Unit Variants |
1 , 2 , 3 & 4 BHK |

Possession Time |
Onrequest |

Rera Approval |
Onrequest |

Prestige Palm Court is located in is in the most strategic location on KKR Nagar, on Grand Northern Trunk Road in Madhavaram. It lies on the northern periphery of Chennai. Madhavaram is a central industrial hub in Chennai. Several startups and business headquarters are nearby.
The project enjoys flawless connectivity to major business districts, educational institutions, healthcare facilities, and entertainment centres. The project is well-connected through State Highway 111. Kodungaiyur and Perambur are within 3 kilometres. There are metro stations and bus stands nearby to travel to all prime areas in the city.

The master plan of Prestige Palm Court covers 8 acres of land. The layout plan has 860 units over 4 towers, each with ground plus 19 floors. It defines the entire layout plan, the tower placements with amenities, and open spaces. The master plan of this magnificent project explains the property, stating that it is spread across a large area and emits elegance, making it ideal for a dream home. It shows the project's entrance, open space around the project, and other amenities.




Prestige Palm Court floor plan provides room allocation in splendid 1, 2, 3, and 4 BHK apartments in 4 different towers. The apartment floor areas range between 750 sq. ft. and 3431 sq. ft. It includes carpet area, built-up area and super built-up area. The project has smartly designed flat units with adequate ventilation so that sunlight enters each unit. The project has units of all varying sizes to meet the needs of different users.
| Unit Type | Floor area | Price Range |
|---|---|---|
| 1 BHK | 750 Sq.Ft - 1187 Sq.Ft | Rs.75 Lakhs Onwards |
| 2 BHK | 1170 Sq.Ft - 1728 Sq.Ft | Rs.98 Lakhs Onwards |
| 3 BHK | 1630 Sq.Ft - 2433 Sq.Ft | Rs.1.2 Crores Onwards |
| 4 BHK | 3340 Sq.Ft - 3431 Sq.Ft | Rs.2.5 Crores Onwards |
Prestige Palm Court's price of a 1 BHK apartment starts at Rs. 75 lakhs. The pre-launch phase will provide many deals and discounts to the buyers. The price list is updated regularly with the latest information, so buyers can look at it anytime. Buyers can see the different units and their amenities. Then, they can select the units according to their wants based on their budget.

Prestige Palm Court has a range of amenities that cater to its inhabitants' various preferences. It is ideal for all age groups. The builder has developed all the amenities to meet the physical and entertainment choices. It has gymnasium, jogging tracks, and outdoor sports facilities. More than 80 per cent area is used for greenery and open space.






Doors
Flooring
Vitrified Tiles
Walls
Ceramic Tiles
Fittings
Others
The specifications of Prestige Palm Court provide information about the materials used in the project. All the materials are carefully chosen for the residents. Residents can expect spacious living rooms, luxurious bedrooms, designer kitchens, and private balconies.

Prestige Palm Court reviews are based on the project's top location, master plan, and fair prices. It is developed by the best builder. The project is a good investment opportunity, with enticing pre- launch options and versatile floor plans. Investors and real estate analysts have all given the project top reviews.
In comparison to the launch period, the pre-launch phase will have numerous reductions and a competitive price. Pre-launch is the best time to spend if you want to get a better deal because costs will go up after launch.
The project has over 40 amenities to offer buyers a comfortable and relaxed lifestyle. It has health, entertainment, sports and many more to cater to every age group.
Yes, every buyer has access to the same amenities. A separate crew will take care of all the facilities, and there will be a maintenance cost.
The builder knows that modern living involves the use of many appliances. Every apartment in the complex has many power outlets. People living here can use these points to power all electrical gadgets.
Prestige Palm Court’s address is Grand Northern Trunk Road, KKR Nagar, Ponniammanmedu, Madhavaram, Chennai, Tamil Nadu 600110. It is near NH 5, making it one of the most prime addresses.

One of India's most reputable residential developers, Irfan Razak, established the Prestige Group in Bangalore in 1986. The company, well-known for creating opulent residential and commercial buildings, has grown nationwide and has finished several projects in important Indian cities like Bangalore, Mumbai, Chennai, Hyderabad, and Delhi.
Milestones of Prestige Group:Prestige Group's upcoming project in Begur Road, Prestige Southern Star.
Disclaimer: Any content mentioned in this website is for information purpose only and Prices are subject to change without notice. This website is just for the purpose of information only and not to be considered as an official website.
|
|