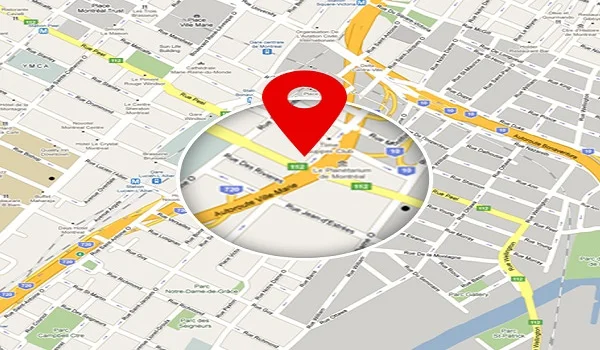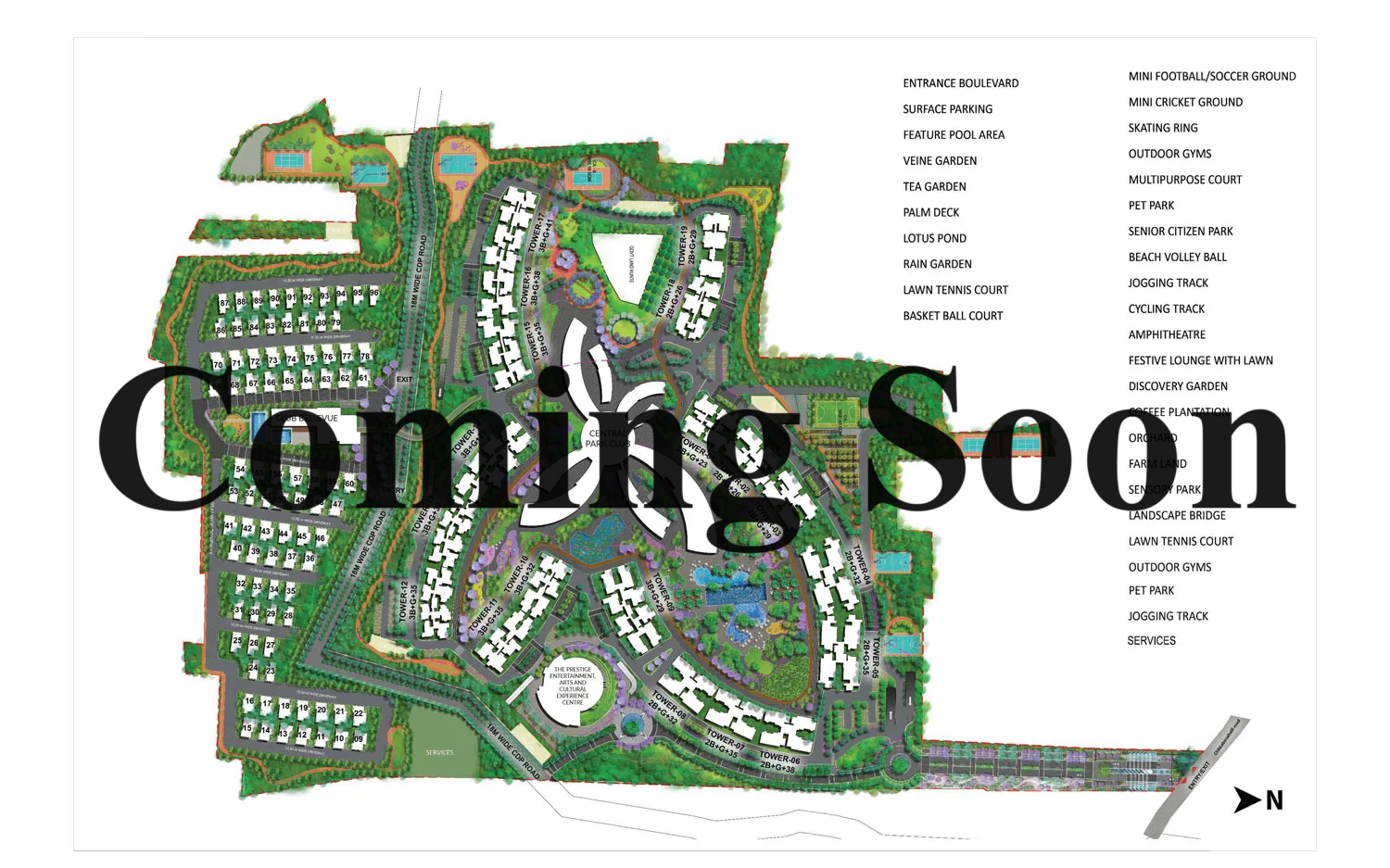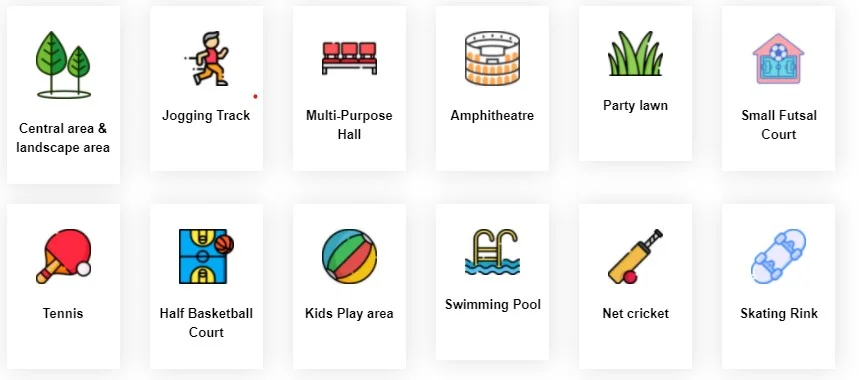Prestige Rock Cliff is a spectacular residential apartment project located in the ultra-plush suburbs of Banjara Hills in North Hyderabad, Telangana. The project is set on a verdant 6-acre area and features luxury apartments equipped with world-class amenities and services. The premise hosts mid-rise towers to array 400-plus 3 and 4 BHK super-spacious apartments in sizes starting from 1800 sq. ft. The price of these luxury homes starts from Rs 6 Cr. The project's launch date is set for April 2024, and possession will start in 2028.

Development Type |
Apartment |

Project Location |
Banjara Hills |

Total Land Area |
6 Acres |

No. of Units |
400+ Units |

Towers and Blocks |
G+4 Floors |

Project Status |
Prelaunch |

Unit Variants |
3 & 4 BHK |

Possession Time |
2028 Onwards |

Rera Approval |
Onrequest |

Prestige Pallava Gardens is located at Green Valley, Banjara Hills, Hyderabad, and the pin code of the project is 500034. The project location gets decent road connectivity through NH 65, which is located adjacent to the locality. Banjara Hills has access to both the red and blue lines of the Hyderabad metro. Irrum Manzil and Punjagutta and metro stations on the Miyapur-LB Nagar metro line are located along the east edge of the locality.

Prestige Rock Cliff Master Plan has been designed to provide buyers with a snug and steeply elevated lifestyle over 7 acres. It is a wide-ranging strategy that outlines the processes that must be followed to complete a project. The master plan shows a great community with a meticulously designed framework and lush green spaces. The project has an urban farming area where crops can be grown. The project has the best sustainable materials and practices for a low carbon footprint.


Prestige Rock Cliff floor plan consists of beautifully crafted 400+ apartments over high towers. The project has a floor plan of 3 and 4 BHK apartments.
The project's floor plan is the blueprint for the design and layout of all the flats in this project. It will help buyers select the unit they wish to buy based on the room size and house size.
| Unit Type | Floor area | Price Range |
|---|---|---|
| 3 BHK | 1800 Sq.Ft | Rs. 6 crores onwards |
| 4 BHK | 2200 Sq.Ft | Rs. 7.5 crores onwards |
Prestige Rock Cliff apartments come at a reasonable price. All the units are designed to offer buyers with varied price range. This project will provide luxurious flats with different size variations and price ranges to satisfy customers' budgets and needs. The price range for luxurious 3 and 4 BHK flats in the project varies based on the size, floor plan, and location within the tower. All units are carefully created according to Vaastu.

Prestige Rock Cliff offers top-class amenities, including an elegant clubhouse, gym, sports courts, swimming pool, and more. The project is brilliantly themed to fit a wide range of leisure, community, recreational, and sports amenities. All these provide a great living experience, which every modern buyer desires. The modern features here help the buyers have a great leisure time.






Doors
Flooring
Vitrified Tiles
Walls
Ceramic Tiles
Fittings
Others
The specifications of Prestige Rock Cliff include an RCC structure, top electrical items, appropriate Plumbing fittings, and wooden doors. All the materials used here are visually pleasing and of the best quality. The homes here are built to high standards, and the project specifications are world- class. The entryways in the buildings are grand, and the common areas are lit with power backup.

Prestige Rock Cliff review gives a detailed view of the project, including its pros and cons. Many real estate experts have analysed this project in-depth, and they have informed us that it is the ideal investment option and is perfect for end users. The project is ranked as one of the best residential projects in North Hyderabad.
The address of Prestige Rock Cliff is Green Valley, Banjara Hills, Hyderabad, 500034.
The price of apartments in Prestige Rock Cliff starts at Rs. 6 crores.
The master plan shows buyers how the project is laid out. It shows the flats, gardens, parks, and other notable aspects. It helps buyers get a clear idea of the design concept of the project and its overall theme.
The project cares for safety by having a 24/7 trained security force. It also has full CCTV monitoring at all the important entry and exit points to provide a safe area for buyers.
The project has 400+ units in a varied size and budget range.

One of India's most reputable residential developers, Irfan Razak, established the Prestige Group in Bangalore in 1986. The company, well-known for creating opulent residential and commercial buildings, has grown nationwide and has finished several projects in important Indian cities like Bangalore, Mumbai, Chennai, Hyderabad, and Delhi.
Milestones of Prestige Group:Prestige Group prelaunch apartment in Begur Road, Prestige Southern Star.
Disclaimer: Any content mentioned in this website is for information purpose only and Prices are subject to change without notice. This website is just for the purpose of information only and not to be considered as an official website.
|
|