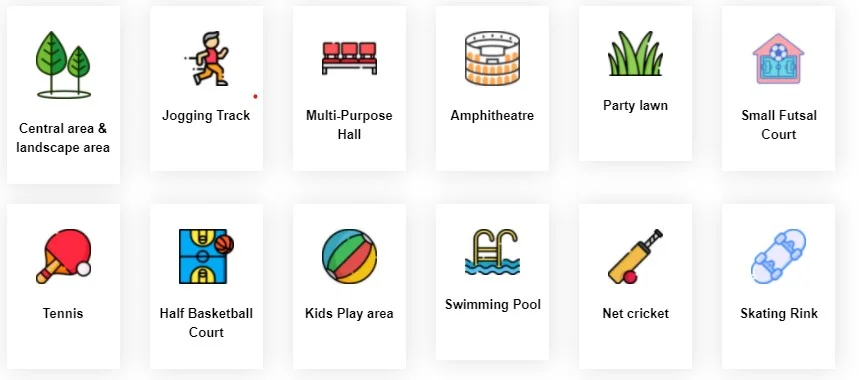Prestige Spring Heights is an upcoming luxury residential project by the Prestige Group, located in the serene surroundings of Budvel, Rajendra Nagar, Hyderabad. Spread across a sprawling 10 acres with over 80% open spaces, the project features meticulously crafted 3 and 4 BHK apartments designed for modern living. With 1656 units across 4 elegant towers, each home offers spacious interiors, excellent ventilation, and stunning views of green landscapes and the Himayat Sagar Lake.

Development Type |
Apartment |

Project Location |
Rajendra Nagar |

Total Land Area |
10 Acres |

No. of Units |
1656 |

Project Status |
Prelaunch |

Possession Time |
January 2029 |

Rera Approval |
P02400009416 |
Strategically situated at Manasa Hills, Rajendra Nagar, Prestige Spring Heights enjoys excellent connectivity to key parts of Hyderabad. The project is just 5 minutes from the Outer Ring Road (ORR), providing seamless access to the IT corridor, Financial District, International Airport, and top educational institutions like Glendale Academy and DPS Hyderabad.
Reputed schools, healthcare centers, entertainment hubs, and shopping malls are easily accessible, ensuring residents experience both comfort and convenience. The upcoming metro expansion and other infrastructural developments in Rajendra Nagar further enhance the project's value, making it a prime investment destination.
Address:
Manasa Hills, Budvel, Rajendra Nagar, Hyderabad, Telangana – 500030
Nearby landmarks:
The master plan of Prestige Spring Heights emphasizes eco-friendly living. With four towers (4B+G+35 floors), 80% of the land is dedicated to landscaped gardens, jogging tracks, kids' play areas, and leisure spaces. The layout promotes maximum natural light and ventilation, ensuring a healthy lifestyle for residents.
Prestige Spring Heights offers a range of well-designed 3 and 4 BHK apartments. Each home is meticulously planned to provide spacious interiors, large balconies, and optimal natural lighting. The 3 BHK apartments are ideal for growing families, offering a perfect balance between comfort and luxury, while the 4 BHK units cater to larger families seeking expansive living spaces. The smart layouts ensure efficient space utilization, with clearly demarcated areas for living, dining, bedrooms, and kitchens, along with utility spaces and modern bathrooms.
| Unit Type | Floor area | Price Range |
|---|---|---|
| 3 BHK | 1631 Sq.Ft to 2433 Sq.Ft | Rs. 1.35 Crores onwards |
| 4 BHK | 3348 Sq.Ft to 3431 Sq.Ft | Rs. ₹2.52 Crores onwards |
The luxurious 3 and 4 BHK apartments at Prestige Spring Heights are attractively priced to offer great value:
Prestige Spring Heights provides an impressive range of amenities carefully designed to enhance the lifestyle of its residents. The project features a grand clubhouse with lounge areas, multipurpose halls, and spaces for social gatherings.
Every amenity is thoughtfully designed to promote relaxation, fitness, and recreation.
Doors
Flooring
Vitrified Tiles
Walls
Ceramic Tiles
Fittings
Others
Prestige Spring Heights is built with superior quality materials and finishes. The structure features an earthquake-resistant RCC frame, ensuring durability and safety.
Prestige Spring Heights has garnered positive reviews from homebuyers and investors alike. Residents appreciate the spacious layouts, prime location, and luxurious amenities. The project’s thoughtful design, superior construction quality, and attention to detail have been major highlights. Many buyers have also praised the Prestige Group’s reputation for timely delivery and customer- centric approach. The upcoming infrastructural developments in Rajendra Nagar further add to the excitement, making Prestige Spring Heights a promising investment opportunity.
The project offers 3 BHK apartments ranging from 1576 to 2101 sq. ft. and 4 BHK apartments ranging from 2429 to 3051 sq. ft.
It is located in Manasa Hills, Budvel, Rajendra Nagar, Hyderabad.
The project possession is scheduled post-March 2030.
It is approximately a 20-minute drive to Rajiv Gandhi International Airport via ORR.
Yes, it is RERA-approved. RERA Number: P02400009416.
One of India's most reputable residential developers, Irfan Razak, established the Prestige Group in Bangalore in 1986. The company, well-known for creating opulent residential and commercial buildings, has grown nationwide and has finished several projects in important Indian cities like Bangalore, Mumbai, Chennai, Hyderabad, and Delhi.
Milestones of Prestige Group:
Top Prestige Group Projects in Bangalore:
Disclaimer: Any content mentioned in this website is for information purpose only and Prices are subject to change without notice. This website is just for the purpose of information only and not to be considered as an official website.












