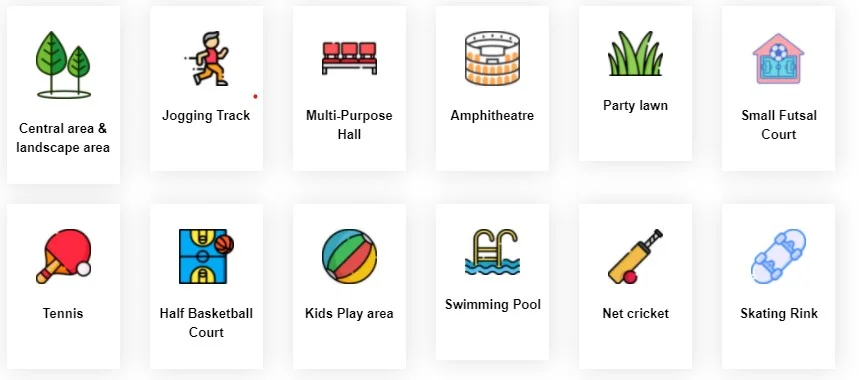Prestige Tech Pacific is a ready-to-move commercial project by Prestige Group, offering an ideal blend of functionality, elegance, and convenience. Spread across 9.77 acres with 70% open space, this project is carefully designed to meet the demands of modern businesses. It provides a world-class working environment with state-of-the-art amenities and seamless connectivity, making it an excellent choice for startups, SMEs, and large enterprises.

Development Type |
Office Space |

Project Location |
Kadubeesanahalli |

Total Land Area |
9.77 Acres |

No. of Units |
On Request |

Towers and Blocks |
On Request |

Project Status |
Ready To Move |

Possession Time |
March 2019 |

Rera Approval |
On Request |
Located at Sy No. 36/1, VP Khata No. 143, Opp. Outer Ring Road, Kadubeesanahalli, Bangalore, Karnataka, 560103, Prestige Tech Pacific enjoys a strategic location in the heart of East Bangalore. It offers seamless connectivity to
This prime location enhances the convenience of employees and ensures easy accessibility for clients and partners.
The master plan of Prestige Tech Pacific spans 9.77 acres and maintains an impressive 70% green and open space, ensuring a refreshing and productive work environment. The project comprises three well-designed blocks oriented north-south, maximizing natural light and ventilation.
The master plan is curated to foster a balance between business operations and employee well-being.
Prestige Tech Pacific’s floor plan offers a sprawling 5 lakh sq. ft of flexible office space, catering to the diverse needs of businesses. Whether you're a startup, SME, or large enterprise, the floor plans can be easily customized to suit your operational requirements.
Office Space Options Include:
The thoughtfully designed floor plans ensure an optimal balance between space utilization and operational efficiency.
The pricing at Prestige Tech Pacific is highly competitive and varies based on the size, location, and specifications of the office spaces.
Key Factors Affecting Pricing
With flexible pricing models, Prestige Tech Pacific offers an alluring proposition for businesses looking to establish a prominent presence in East Bangalore.
Prestige Tech Pacific offers a range of world-class amenities designed to support business and ensure employee comfort. The project includes:
These amenities create a productive and inspiring work environment that enhances employee satisfaction and operational efficiency.
Doors
Flooring
Vitrified Tiles
Walls
Ceramic Tiles
Fittings
Others
The specifications of Prestige Tech Pacific highlight the use of top-grade materials and cutting-edge technology, ensuring long-lasting durability and safety.
These high standards ensure a sustainable and secure commercial space for businesses to thrive.
Prestige Tech Pacific has garnered positive reviews for its prime location, exceptional design, and high-end amenities. It is consistently rated as one of the top commercial projects in East Bangalore, with a strong reputation for:
Investors and businesses have expressed high satisfaction, making it a preferred choice for establishing a successful business presence in Bangalore.
For those looking to invest in a prestigious residential project in Bangalore, Prestige Southern Star on Begur Road offers an excellent option. Spanning 30 acres of prime land, it features 1, 2, 3, and 4 BHK opulent apartments with modern amenities, makes it an ideal choice for both investors and homebuyers.
One of India's most reputable residential developers, Irfan Razak, established the Prestige Group in Bangalore in 1986. The company, well-known for creating opulent residential and commercial buildings, has grown nationwide and has finished several projects in important Indian cities like Bangalore, Mumbai, Chennai, Hyderabad, and Delhi.
Milestones of Prestige Group:
Prestige Southern Star in Begur Road is a premium residential project in South Bangalore, offering modern amenities and excellent connectivity in Bangalore.
Disclaimer: Any content mentioned in this website is for information purpose only and Prices are subject to change without notice. This website is just for the purpose of information only and not to be considered as an official website.











