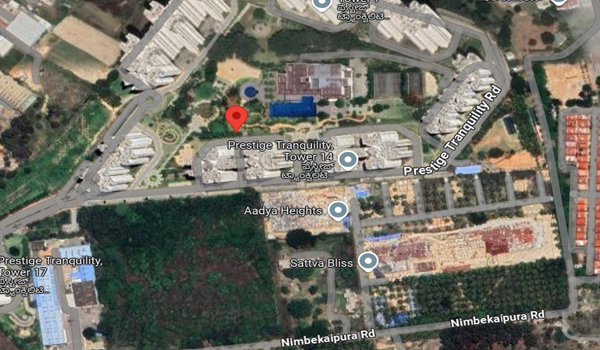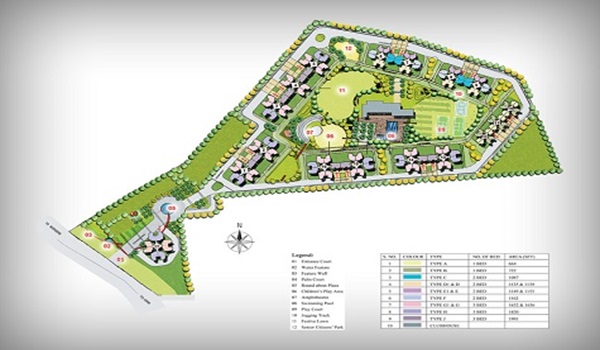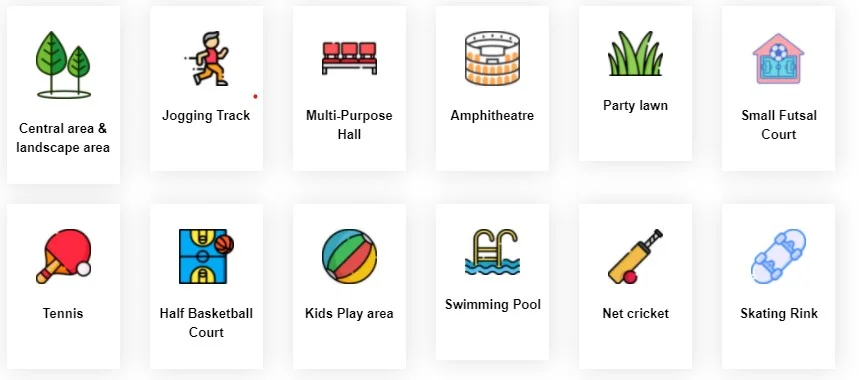Prestige Tranquility is an impressive residential development located at Budigere Cross in East Bangalore. Spanning 38 acres, the project features 17 high-rise towers, each with 27 floors, housing a total of 2,368 apartments. It offers elegantly designed 1, 2, and 3 BHK units, with sizes ranging from 664 sq. ft. to 1,820 sq. ft. Launched on January 1, 2012, the project was handed over for possession on December 1, 2019, and is now ready for occupancy.

Development Type |
Apartment |

Project Location |
Budigere Cross |

Total Land Area |
38 Acres |

No. of Units |
2368 Units |

Towers and Blocks |
17 Towers, G+27 Blocks |

Project Status |
Prelaunch |

Unit Variants |
1,2,3 BHK |

Possession Time |
Dec 2019 |

Rera Approval |
NA |

Prestige Tranquility is located at Off Old Madras Road, H Colony, Indiranagar, Budigere Road, Bommenahalli, Bangalore, Karnataka 560049. Because of its easy access to employment centres, the location is a well-liked destination for numerous working professionals. Major IT clusters such as Whitefield (12.5 km) and Marathahalli (19 km) are accessible via Whitefield-Hoskote Road. Kadagrahara Road leads to Manyata Tech Park, around 20 km away. Located 23.5 km from Budigere Cross and accessible via National Highway-75 is the well-known Koramangala job hub.
There is good connectivity between Old Madras Road and Budigere Cross. Baiyappanahalli Metro Station (Purple Line) is 16.5 km away from National Highway 75. The distance between Whitefield Railway Station and Budigere Cross is 9 km. Driven cars can reach Budigere Cross and Kempegowda International Airport in fifty minutes by State Highway-104.

The master plan of Prestige Tranquility is designed over 38 acres of land. The project features 80% open spaces and less than 20% of the construction area. It includes spectacularly laid 17 high-rise towers with 1, 2, and 3 BHK hi-rise luxury apartments over G+27 floors. The project offers precisely crafted apartments, and its thoughtful master plans cater to various individual preferences.



The floor plan of Prestige Tranquility consists of cosy 1, 2, and 3 BHK apartments with sizes ranging from 664 sq. ft. to 1,820 sq. ft. It displays a drawing that gives complete information about the internal layouts from above and provides measurements between walls for every room in the house.
| Unit Type | Floor area | Price Range |
|---|---|---|
| 1 BHK apartment | 664 sq. ft to 722 sq. ft | Rs. 48 lakhs onwards |
| 2 BHK apartment | 1149 sq. ft to 1162 sq. ft | Rs. 79 lakhs onwards |
| 3 BHK apartment | 1820 sq. ft | Rs. 1.25 crores onwards |
The price of apartments in Prestige Tranquility starts at Rs. 48 lakhs. The project offers apartments with diverse specifications based on the needs of buyers with different price ranges. The cost of this project is relatively low compared to the market price, and the price attracts potential investors, guaranteeing maximum profits. The project offers modern amenities, making it the best investment choice.

Prestige Tranquility Amenities is the pinnacle of luxury that guarantees owners leisure and entertainment. The property includes 40+ premium amenities stylishly situated on 38 acres of land. The amenities here will guarantee its residents a better quality of life. The project has a big clubhouse, which is situated on one storey in addition to the ground. It offers a variety of amenities and themes related to fitness, leisure, and wellbeing.






Doors
Flooring
Vitrified Tiles
Walls
Ceramic Tiles
Fittings
Others
The specifications of Prestige Tranquility are top-notch. They detail the raw materials used for the construction of the project and the premium fixtures in the exteriors and interiors of each unit. The project uses premium products and follows the best specifications. Top Designers have prepared the specifications, which serve as an outline for this project’s execution.

Prestige Tranquility Reviews ranks the project among the top housing projects in Bangalore. The review is based on the project’s prime location, superb master plan, and low prices. Investors, eager buyers, and real estate analysts have all given the project high marks. The project is known as the best-priced home in North Bangalore.
The address of Prestige Tranquility is Off Old Madras Road, H Colony, Indiranagar, Budigere Road, Bommenahalli, Bengaluru, Karnataka 560049. The project location provides convenience to all the essentials.
The project is developing over 38 acres of land with more than 80 per cent of the area allotted for greenery and open spaces.
There are high-speed elevators in every high-rise tower in the complex, and all these are of suitable capacity.
The project uses the finest materials to ensure the durability of the homes and meet the highest industry standards.
Prestige Tranquility offers 2368 apartments in 1, 2, and 3 BHK sizes, ranging from 664 sq. ft. to 1,820 sq. ft.

Prestige Group is a leading developer in South India, founded in 1986 by a group of passionate individuals. Based in Bangalore, it was started by Razack Sattar. They have portfolios in several market areas, such as retail, hospitality, entertainment, commercial, and residential. They are renowned for their luxury projects with rich facilities, superior standards, and environmentally friendly features.
Peculiarities of Prestige GroupPrestige Group Pre Launch apartment Near Prestige Group, Prestige Southern Star.
Disclaimer: Any content mentioned in this website is for information purpose only and Prices are subject to change without notice. This website is just for the purpose of information only and not to be considered as an official website.
|
|