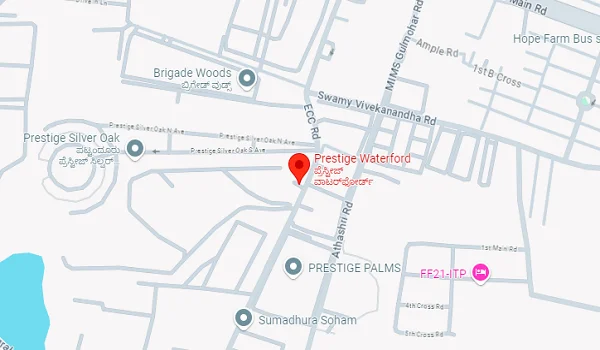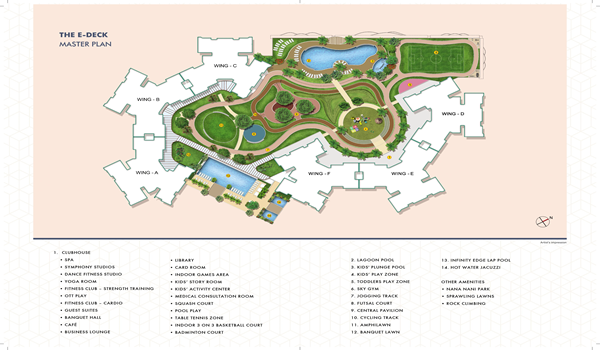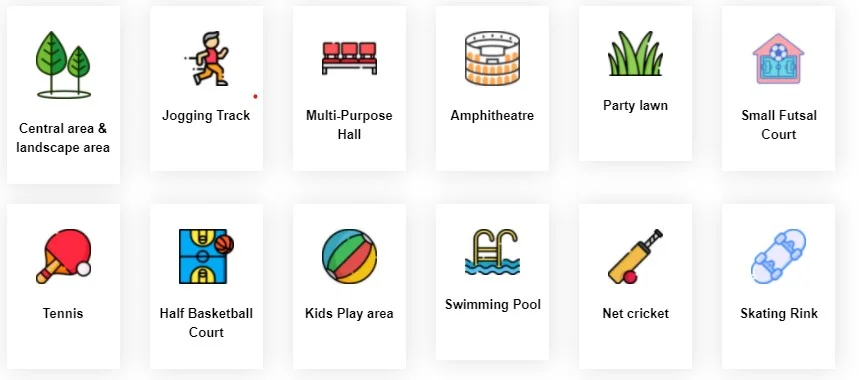Prestige Windsor Park is an elegant luxury residential project located in Vanagaram, Poonamalle, Chennai. It spans 5.76 acres and features 6 towers, each rising to 13 floors with a basement and a ground floor. The project offers a variety of carefully planned 1, 2, and 3 BHK apartments, catering to diverse needs and preferences. It offers a total of 637 units with floor areas ranging from 588 sq. ft. to 1427 sq. ft. It is a joint venture by Prestige Group, NuTech Associates, and the Late MS Sammandappa and Family. The project has received RERA approval, and the possession date is December 2023.

Development Type |
Apartments |

Project Location |
Whitefield |

Total Land Area |
5.76 Acres |

No. of Units |
637 Units |

Towers and Blocks |
6 T + 13 F |

Project Status |
Prelaunch |

Unit Variants |
1 , 2 & 3 BHK |

Possession Time |
December 2023 |

Rera Approval |
NA |

Prestige Windsor Park is located in Poonamallee High Rd, Rajiv Nagar, Vanagaram, Chennai, Tamil Nadu 600 095. It is one of the best residential suburbs in the northeast periphery of Chennai. Prompting superior connectivity to Ambattur Industrial Estate and well-established infrastructure has resulted in real estate demand in Vanagaram.
Porur Link Road, AH45, and NH 48 are the major roads that pass through this area, further connecting to significant IT parks and other corners of the city. Furthermore, the locality is well- connected to State Highway 113 and Vanagaram-Ambattur Road. Koyambedu Metro Station on the Green Line can be easily reached via Bengaluru—Chennai Highway.

The master plan of Prestige Windsor Park is an excellent example of the best of modern design and planning. Its 5.76 acres are home to 637 opulent apartments. The well-thought-out master plan ensures that all residents can use the facilities. The project has more than 80 per cent area for open spaces and greenery; every home looks out onto lush views.



Prestige Windsor Park floor plan portrays the layout of 1, 2, and 3 BHK elegant apartments in the project. It consists of meticulously planned 637 units ranging from 588 sq. ft. to 1427 sq. ft. This floor plan provides a well-planned space that values both aesthetics and utility. The project's layout guarantees that each room is utilized to its maximum capacity, providing buyers with the home of their dreams.
| Unit Type | Floor area | Price Range |
|---|---|---|
| 1 BHK | 588 Sq.Ft to 608 Sq.Ft | Rs 45.85 to Rs. 47.41 Lakhs |
| 2 BHK | 1013 Sq.Ft to 1038 Sq.Ft | Rs 79 to Rs 80.95 Lakhs |
| 3 BHK | 1397 Sq.Ft to 1427 Sq.Ft | Rs 1.08 to 1.11 Crore |
The price of Prestige Windsor Park starts at Rs. 45.85 lakhs for a 1 BHK apartment. It offers stunning 1, 2, and 3 BHK apartments with a price goes up to 1.11 crores. The price of the apartment changes according to the placement of towers, floor area, etc. It is designed to cater the budget of varied customers.

Prestige Windsor Park includes over 40 premium amenities tastefully situated on 5.76 acres of land. Residents have access to various entertainment and physical options. It is designed for an active lifestyle to the residents. The apartments facing the amenities are priced higher than the regularly priced apartments in the name of location preference charges, as these offer a premium living experience.






Doors
Flooring
Vitrified Tiles
Walls
Ceramic Tiles
Fittings
Others
Prestige Windsor Park Specifications gives details of the materials used in the project. It comprises an RRC framed structure, high-speed lifts, grid power, modern kitchen fittings, modern flooring, and paint. The builder is known for their high quality, ensuring comfort with every step. Builder has carefully selected luxury, branded materials for this project.

Prestige Windsor Park is reviewed as one of the best-priced projects in Chennai's real estate market. It is in a well-developed area and is a golden investment option.
Buyers and real estate experts have liked the project for its connectivity, unique design, first-rate amenities, and superb building quality. The project is developing in the prime locality. Reviews help buyers and investors to make informed decisions by providing authentic insights into the property's living experience.
Prestige Windsor Park offers nice, spacious 1, 2, and 3 bedroom apartments designed by the country's best architects.
There are 637 apartments on 5.76 acres of land. The flats are developed over 6 towers, each with B+G+13 floors.
Prestige Windsor Park is a RERA-approved project.
The floor area of the apartments in this project ranges from 588 sq. ft. to 1427 sq. ft.
It is hard to change the floor plan, but the project offers a variey of floor plans, and buyers can select any apartment according to their needs and budget.

One of India's most reputable residential developers, Irfan Razak, established the Prestige Group in Bangalore in 1986. The company, well-known for creating opulent residential and commercial buildings, has grown nationwide and has finished several projects in important Indian cities like Bangalore, Mumbai, Chennai, Hyderabad, and Delhi.
Milestones of Prestige Group:Prestige Group new apartments at Begur Road, Prestige Southern Star.
Disclaimer: Any content mentioned in this website is for information purpose only and Prices are subject to change without notice. This website is just for the purpose of information only and not to be considered as an official website.
|
|