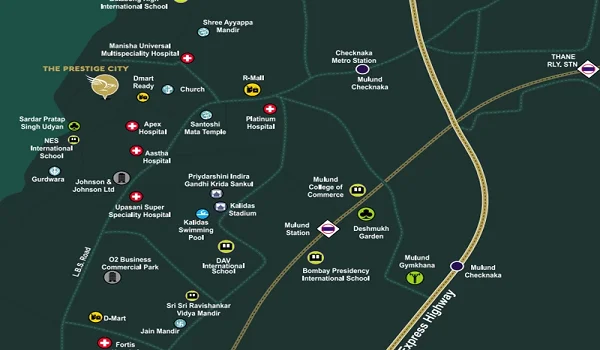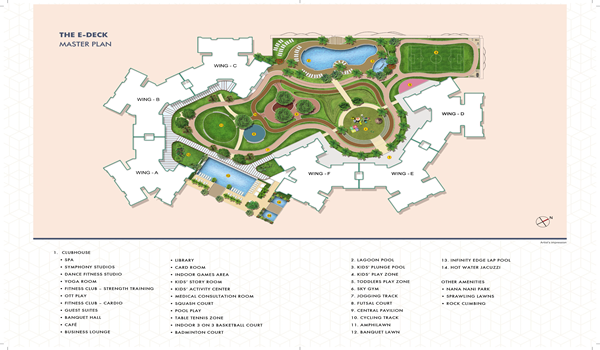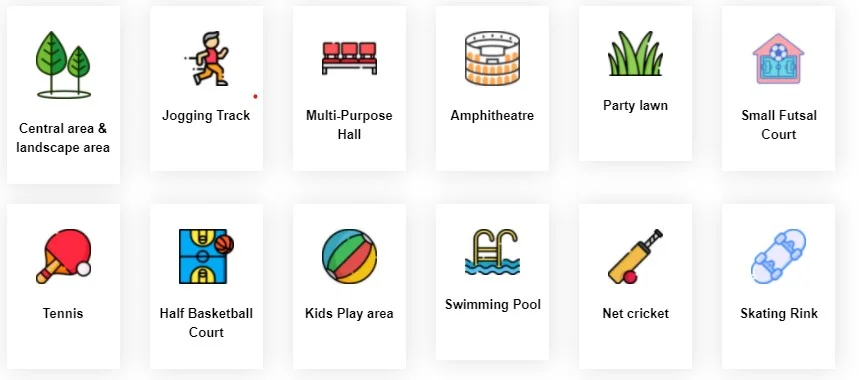Siesta @ The Prestige City is a premium high-rise apartment project located in Yogi Hills, Mulund, North Mumbai. As part of the expansive Prestige City Mulund township, it spans 1.8 acres and features a single high-rise tower with 57 floors. The project offers 2 and 3 BHK luxury apartments, with sizes ranging from 1,310 sq. ft. to 1,925 sq. ft.
Registered under RERA number P51800005285, Siesta @ The Prestige City is currently under construction, with possession expected from December 2025 onwards. Designed for modern urban living, this project provides world-class amenities, excellent connectivity, and a prime location, making it an ideal choice for homebuyers and investors.

Development Type |
Villament |

Project Location |
Mulund |

Total Land Area |
1.8 Acres |

No. of Units |
462 Units |

Towers and Blocks |
G + 57 F |

Project Status |
Prelaunch |

Unit Variants |
2 & 3 BHK |

Possession Time |
December 2025 |

Rera Approval |
P51800005285 |

Siesta @ The Prestige City is located in Off Agrawal Rd, Swapna Nagari, Yogi Hills, Mulund, Mumbai – 400 080. The location provides easy access to the rest of Mumbai because of its well-planned highways, metro links, and future infrastructure projects like the Peripheral Ring Road (PRR) and the metro. Because of its accessibility, the location is more appealing to investors, which guarantees strong rental yields and capital growth. The area is close to all the major commercial hubs such as Bandra-Kurla complex, Lower Parel, Nariman Point and Vashi.

Siesta @ The Prestige City master plan is being created over 1.8 acres of land in Mulund. The flats are spread out over a single high-rise tower, each with G + 57 floors. The project's master plan indicates Grand Entry and Exit points leading to a grand promenade. Open spaces and vegetation occupy more than 80% of the land area.


Siesta @ The Prestige City floor plan offers a scale drawing of the well-designed 2—and 3-bedroom apartments. The apartments' sizes range from 1310 sq. ft. to 1925 sq. ft. Thanks to the floor plan, which displays the graphical size and design of the apartments, purchasers can clearly see how the unit will look.
| Unit Type | Floor area | Price Range |
|---|---|---|
| 2 BHK | 1310 Sq.Ft to 1335 Sq.Ft | Rs. 2.68 Cr to 2.73 Cr |
| 3 BHK | 1715 Sq.Ft to 1925 Sq.Ft | Rs 3.8 Cr to 4.06 Cr |
The price of a Siesta @ The Prestige City apartment starts at Rs. 2.68 crores. The prices of the residences vary based on their layout, size, and location within the community. Once the entire cost is estimated, the project cost sheet is prepared, which contains a detailed calculation of all the expenses involved under various heads for complete clarity. Investors can choose between dimensions and layout options to suit their budget.

Siesta @ The Prestige City amenities invite residents to experience the upgraded level of community living with world-class features. Keeping in mind the daily activities required for an individual, the Prestige group has developed them elegantly. The amenities help maintain physical and mental health. A lot of importance is placed on creating a greener environment to maintain ecological balance. You can enjoy clean walking paths, spacious driveways, and lovely terrace gardens.






Doors
Flooring
Vitrified Tiles
Walls
Ceramic Tiles
Fittings
Others
Siesta @ The Prestige City is constructed with best-in-class specifications in the market that are in line with current trends and features. The project's common areas are given stunning finish with premium-quality materials. The entrance lobby, corridor, upper floor common lobbies and passage flooring are elegant with granite flooring. The project has incorporated the latest technologies and construction to ensure superb finish a good structural performance.

Siesta @ The Prestige City review provides an analysis of the project, by checking its advantages and disadvantages. Several real estate specialists have thoroughly examined this project and concluded that it is the best choice for end users and investors. Siesta @ The Prestige City is considered to be among Bangalore's top residential developments.
The project is developed over 1.8 acres of land.
Siesta @ The Prestige City offers ultra-luxurious 2 and 3 BHK apartments with modern facilities.
The project consists of a single high-rise tower, having S + 57 Floors.
The address of Siesta @ The Prestige City is Off Agrawal Rd, Swapna Nagari, Yogi Hills, Mulund, Mumbai – 400 080. The project location offers all the comfort and convenience to the residents.

One of India's most reputable residential developers, Irfan Razak, established the Prestige Group in Bangalore in 1986. The company, well-known for creating opulent residential and commercial buildings, has grown nationwide and has finished several projects in important Indian cities like Bangalore, Mumbai, Chennai, Hyderabad, and Delhi.
Milestones of Prestige Group:Prestige Southern Star is a new residential luxury apartment project located at Begur Road, South Bangalore.
Disclaimer: Any content mentioned in this website is for information purpose only and Prices are subject to change without notice. This website is just for the purpose of information only and not to be considered as an official website.
|
|