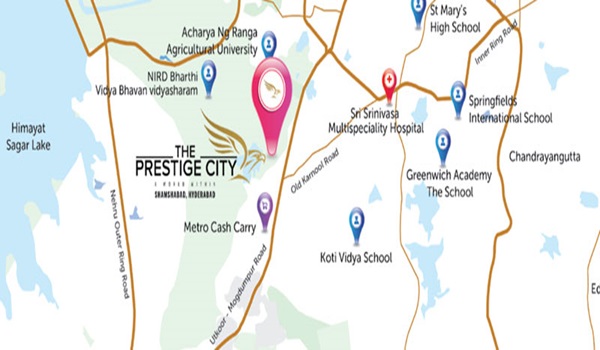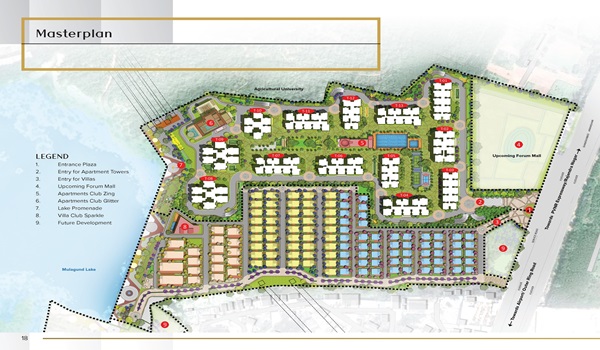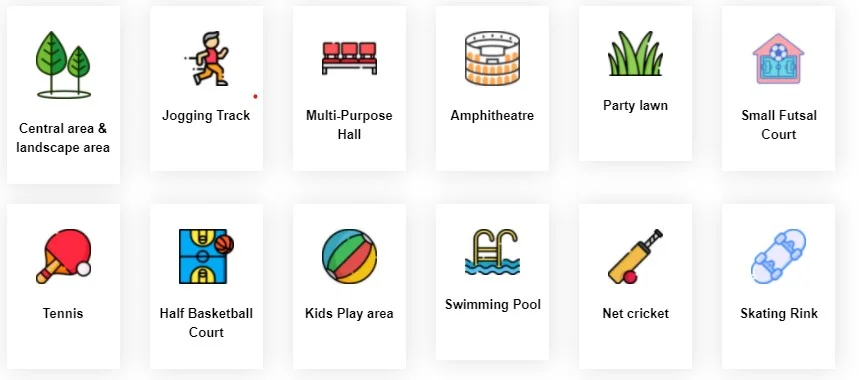The Prestige City Hyderabad is an alluring lake-front township project in Rajendra Nagar, close to Shamshabad, South Hyderabad. Spread across an expansive 64 acres of land, it includes a lot of dwelling types, including villas, apartments, and commercial spaces. The project consists of 1, 2.5, 3, 3.5, and 4 BHK opulent apartments and 5 BHK villas. The property has about 4647 apartment units and over 119 villas. The apartment buildings are spread across 32 acres of land. It consists of 14 blocks with 41 floors.
Bellagio is the township's 24-acre villa development. It was launched in November 2023, and possession will be from 2028 onwards. The township also includes a big shopping mall on a 7-acre commercial development.

Development Type |
Township |

Project Location |
Rajendra Nagar, Hyderabad |

Total Land Area |
64 Acres |

No. of Units |
4647 |

Towers and Blocks |
14 Towers, B+G+41 Floors |

Project Status |
Prelaunch |

Unit Variants |
1,2.5,3,3.5 & 4 BHK |

Possession Time |
2028 |

Rera Approval |
P02400007209 |

The location of The Prestige City Hyderabad is Rajendra Nagar, Umda Nagar, South Hyderabad, Telangana 500052. The location provides simple access to major tech hubs of Hyderabad, such as Mindspace Madhapur IT Park, International Tech Park Hyderabad, CVK Tech Park, Gachibowli, Manikonda, etc.
Hyderabad International Airport is only 16 km from the project location. The area has an intersection for the Outer Ring Road, NH 7, and Hyderabad Elevated Expressway. Also, the Srisailam Highway runs through this neighbourhood, making traveling easy. The locality is well connected through NH 44, PV Narasimha Rao Expressway, and Budvel Road.

The Prestige City Hyderabad master plan provides the layout of the entire township, which spans 64 acres of land. It is a mixed-use development; the master plan of the township includes the layout of different sub-projects. The placement of apartment towers is visible in the township master plan. The villa development, Bellagio @ The Prestige City, are clearly mentioned in the township master plan.




The Prestige City Hyderabad floor plan includes the scaled drawings of grand 1, 2.5, 3, 3.5 and 4 BHK apartments and stunning 5 BHK villas. All of them are carefully designed to provide elegant living spaces. They are customised renderings to meet urban residents' needs. The layout of the floor plans optimises space, enhances natural light, and allows proper ventilation.
| Unit Type | Floor area | Price Range |
|---|---|---|
| 1 BHK | 752 sq. ft | Rs. 80.99 lakhs onwards |
| 2.5 BHK | 1543 sq. ft to 1548 sq. ft | Rs. 1.14 crores onwards |
| 3 BHK | 1631 sq. ft to 2238 sq. ft | Rs. 1.19 crores* onwards |
| 3.5 BHK | 2433 sq. ft | Rs. 1.83 crores onwards |
| 4 BHK | 3355 sq. ft to 3440 sq. ft | Rs. 2.52 crores onwards |
| 5 BHK villa | 5767 sq. ft to 18050 sq. ft | Rs. 11 crores onwards |
The price of apartments in The Prestige City Hyderabad starts at Rs. 80.99 lakhs, villas at Rs. 11 crores. Prestige Group always analyse the current market trends before determining the right price for the units in their projects. The township offers a lot of choices to meet the demands and needs of buyers.

The Prestige City Hyderabad Amenities offers luxury and grandeur with elegant amenities for leisure and entertainment. Spread over 64 acres, the property features beautifully designed apartments and villas that create an elite ambiance. The amenities are carefully arranged to maintain high living standards without compromising on quality.
The Prestige City Hyderabad Amenities offers luxury and grandeur with elegant amenities for leisure and entertainment. Spread over 64 acres, the property features beautifully designed apartments and villas that create an elite ambiance. The amenities are carefully arranged to maintain high living standards without compromising on quality.






Doors
Flooring
Vitrified Tiles
Walls
Ceramic Tiles
Fittings
Others
The Prestige City Hyderabad Specifications detail the materials used in the construction of the entire township. They provide information on this project's quality, endurance and aesthetic appeal. The builder has selected premium branded products for this development. Only the top quality raw materials are used in designing this property.

The Prestige City Hyderabad Reviews are analysis about the township from various buyers. It offers a comprehensive understanding for everyone interested in investing in the project. It is one of the best projects in Hyderabad, developed by the reliable builder Prestige Group. Many property analysts have reviewed the project and gave good feedback.
The massive township has been developed over 64 acres of land, and it houses apartments, villas, and commercial spaces.
The township consists of 4647 apartments in 1, 2.5, 3, 3.5, and 4 BHK layout and 119 villas in 5 BHK dimensions.
Bellagio @ The Prestige City is the township's villa development. It offers 119 5-BHK villas with a starting price of 11 crores.
The address of The Prestige City Hyderabad is Netaji Nagar, Umda Nagar, Budwel, Hyderabad, Telangana 500 052. The project location allows good connectivity to major parts of the city and prominent employment hubs.
The project's launch is in November 2023, will be in possession from December 2028, with a grace period of 6 months.

One of India's most reputable residential developers, Irfan Razak, established the Prestige Group in Bangalore in 1986. The company, well-known for creating opulent residential and commercial buildings, has grown nationwide and has finished several projects in important Indian cities like Bangalore, Mumbai, Chennai, Hyderabad, and Delhi.
Milestones of Prestige Group:Prestige Southern Star is a Prelaunch apartment located at Begur Road, South Bangalore.
Disclaimer: Any content mentioned in this website is for information purpose only and Prices are subject to change without notice. This website is just for the purpose of information only and not to be considered as an official website.
|
|