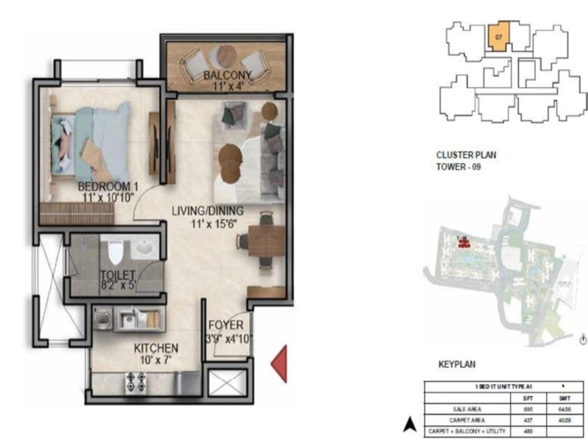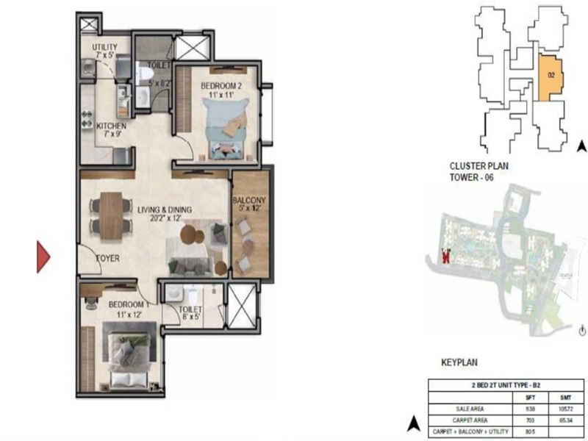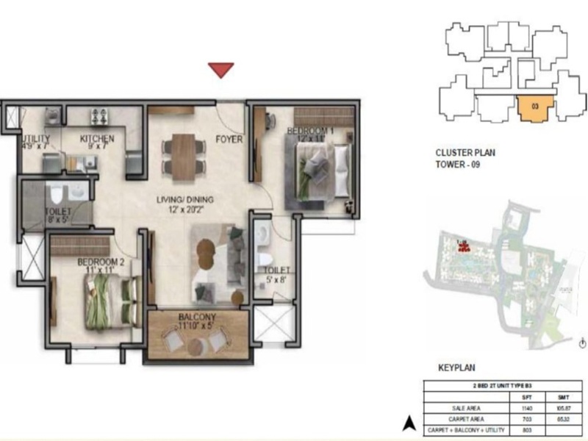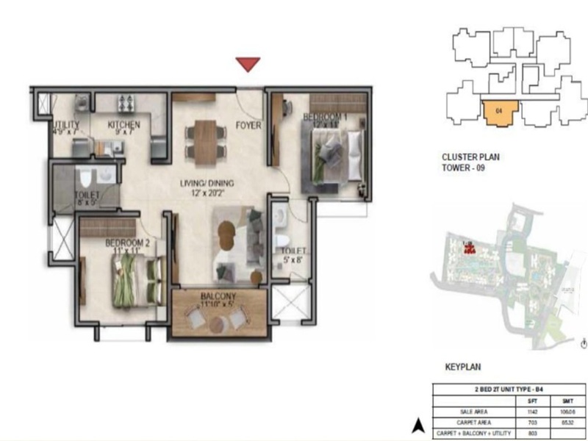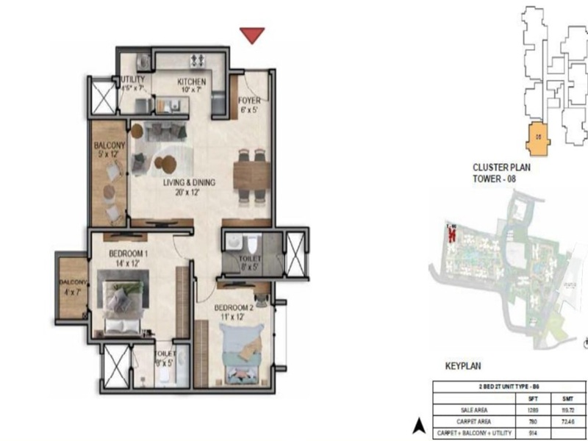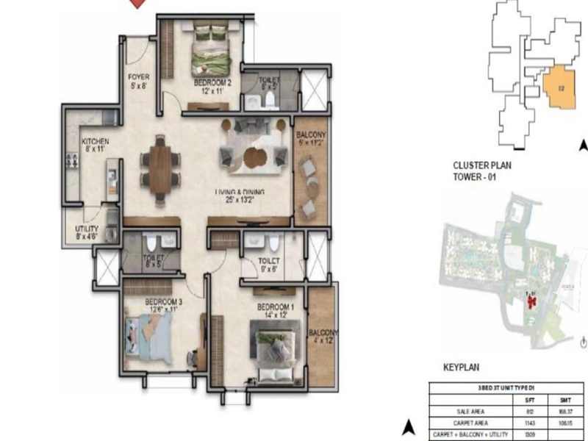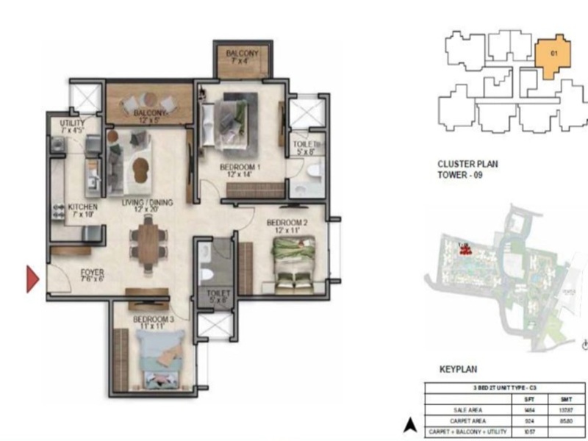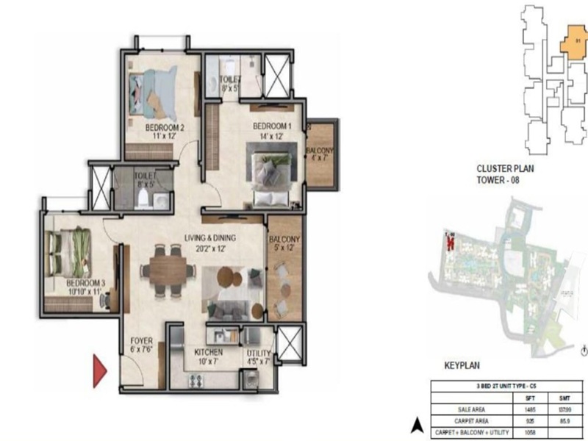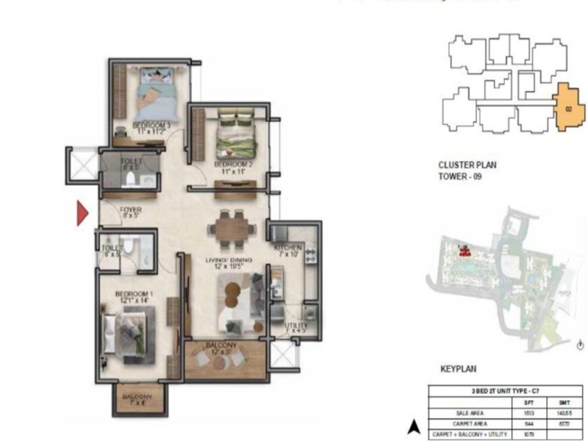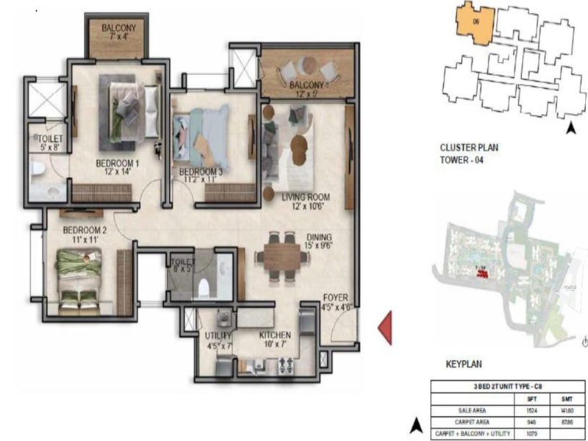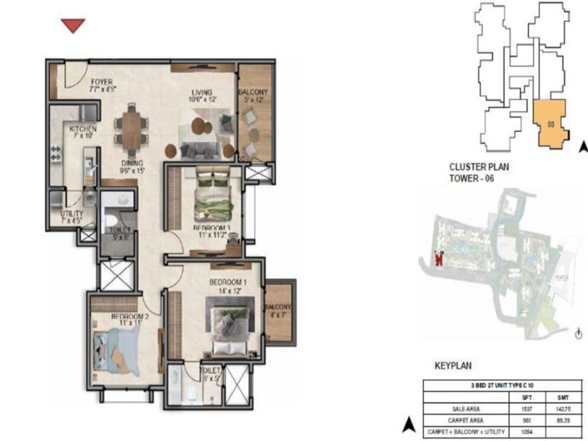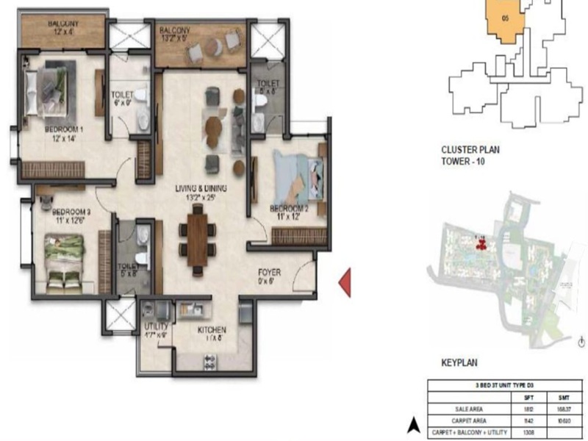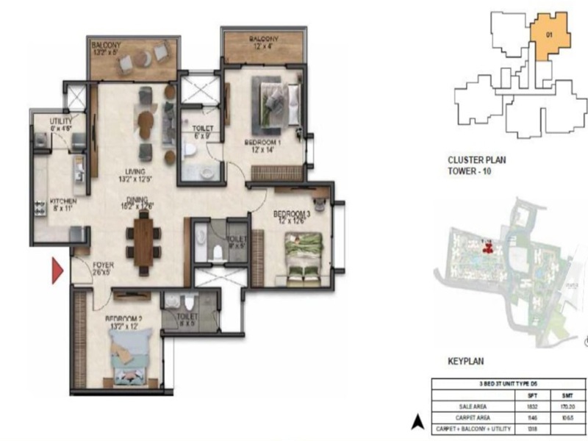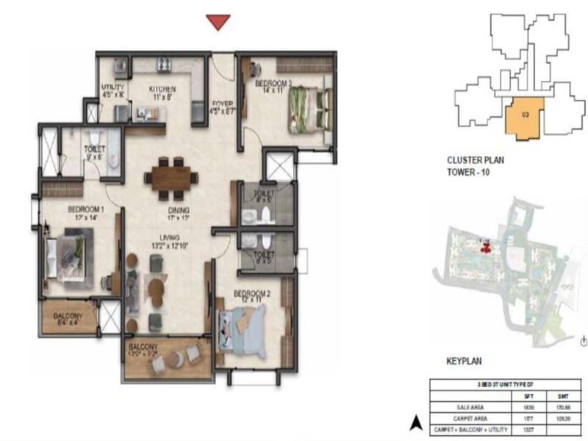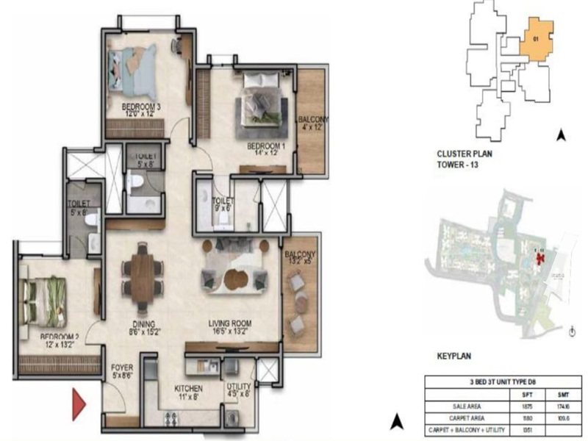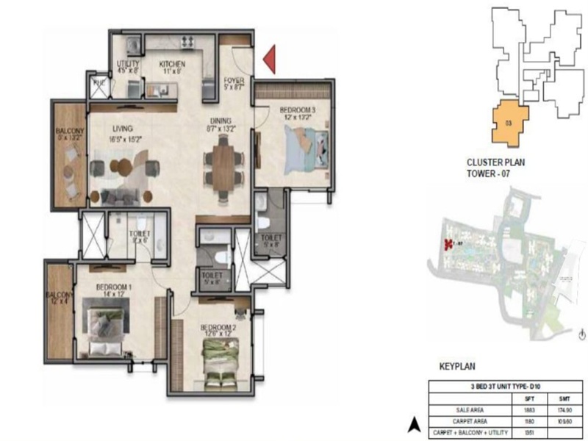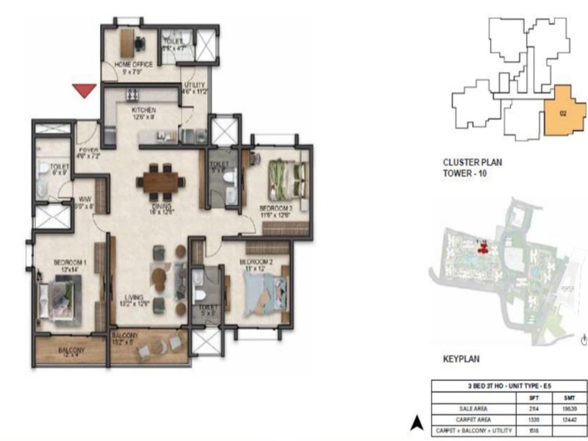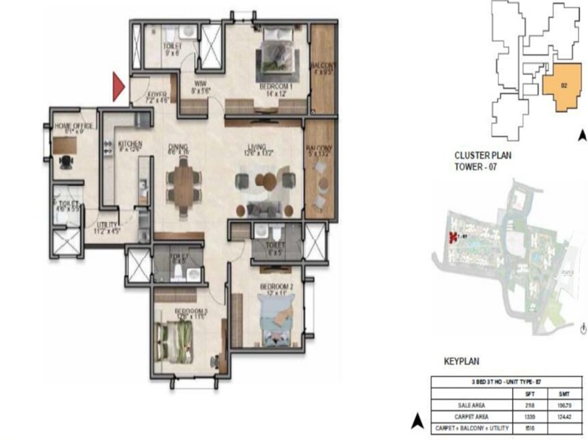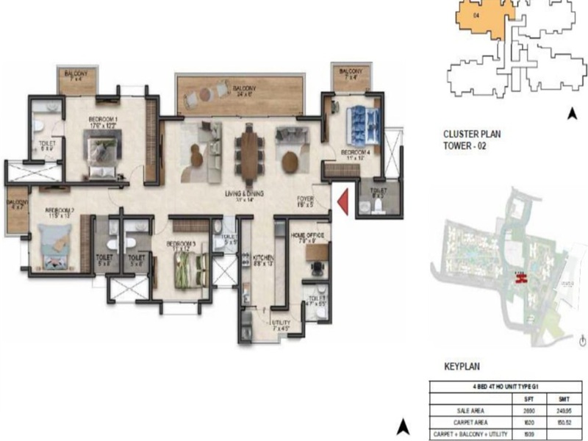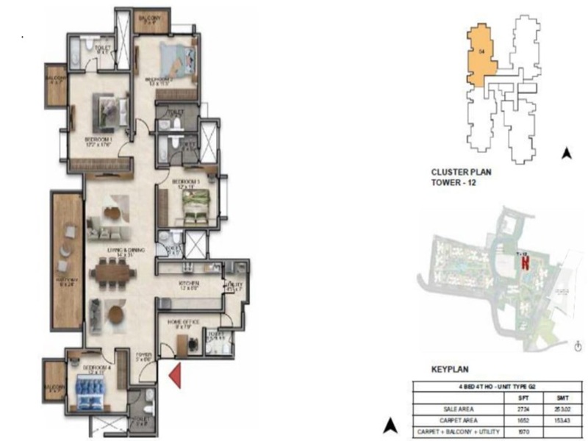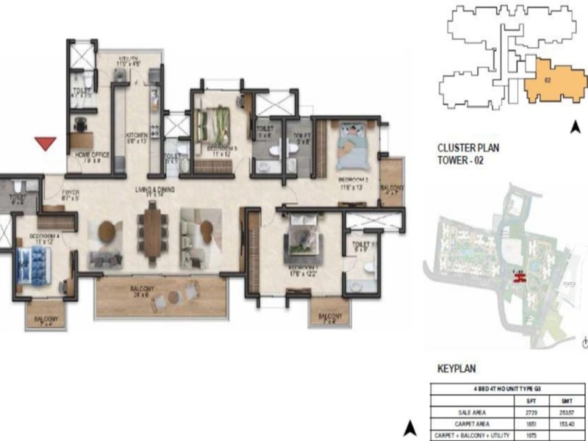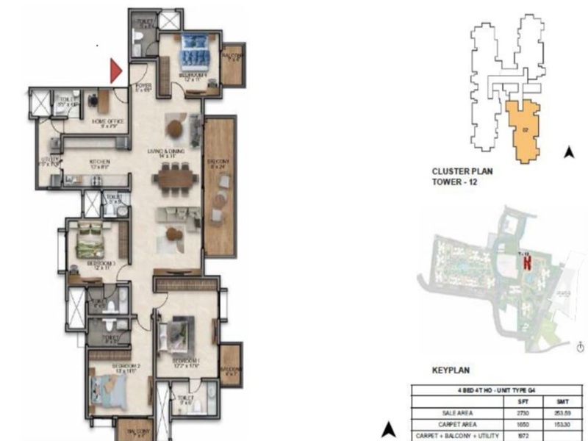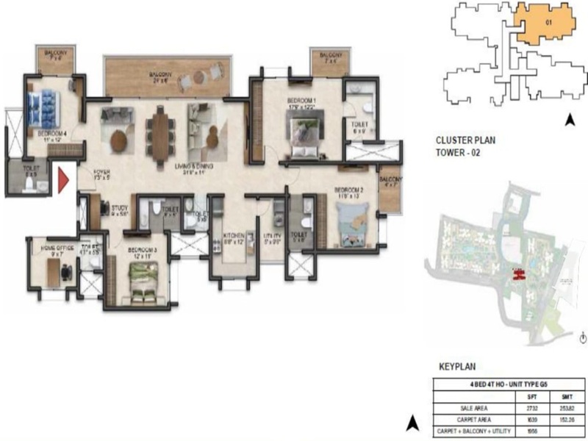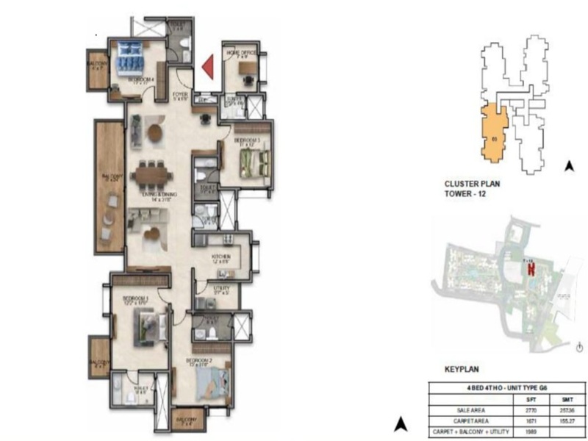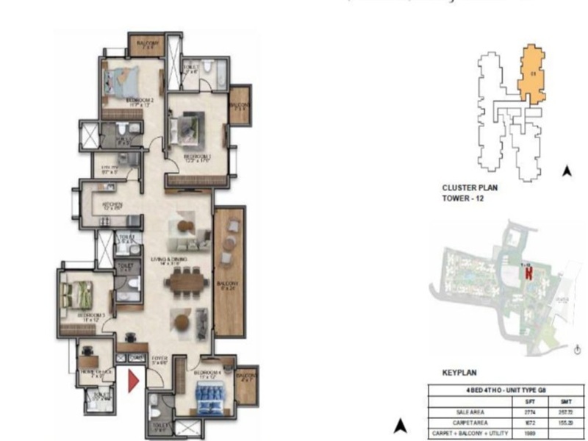Prestige Southern Star Floor Plan
Prestige Southern Star floor plan offers 1, 2, 3, and 4 BHK apartments with sizes ranging from 690 sq. ft to 2700 sq. ft. It offers a total of 2100 units spread over 14 towers, each having 2B+G+27 floors.
The floor plans include the dimensions, carpet area, and layout of each space. These cover the rooms, kitchen, utility, foyer, and balcony.
The apartments feature spacious bedrooms, modern bathrooms, a large living room, and balconies. Each unit includes a modular kitchen with an attached utility area. All homes are Vaastu-compliant, designed to ensure ample natural light.
Floor plans display the position and measurements of the home's rooms, walls, windows, doors, and other fixed components.
Below is the list of various floor plans available in Prestige Southern Star:
| Unit Type | Size | Price |
|---|---|---|
| 1 BHK | 690 sq. ft | Rs. 85 Lacs* Onwards |
| 2 BHK | 1140 sq. ft | Rs. 1.40 Cr* Onwards |
| 3B+2T | 1480 sq. ft | Rs. 1.80 Cr* Onwards |
| 3B+3T | 1800 sq. ft | Rs. 2.20 Cr* Onwards |
| 3B+3T+HO | 2100 sq. ft | Rs. 2.55 Cr* Onwards |
| 4B+4T+HO | 2700 sq. ft | Rs. 3.55 Cr* Onwards |
1 BHK floor plan

The cosy 1 BHK apartments in Prestige Southern Star are creatively designed to offer comfortable living spaces. It is convenient and perfect for couples and bachelors. The flats in the project is more spacious compared to other 1 BHK apartments.
- 1 BHK – 690 sq. ft.
The flats are well-designed with wide windows to provide good ventilation and natural light in every part. An elegant 1 BHK consists of
- One foyer
- Living area
- Dining area
- One bedroom
- One Bathroom
- One kitchen with an attached utility
- Balcony
2 BHK floor plan

The sophisticated 2 BHK apartments have spacious living areas. It is specifically made for families with kids. With this elegant living space, the apartments offer a nice living environment.
- 2 BHK - 1140 sq. ft.
These spacious units offer a compact yet luxurious living space, perfect for individuals and small families seeking elegance and comfort.
A cosy 2 BHK apartment consists of
- One foyer
- Living area
- Dining area
- Two-bedroom
- Two Bathroom
- One kitchen with an attached utility
- Balcony
3 BHK Floor Plan

The gorgeous three-bedroom apartments have an area between 1480 sq. ft and 2100 sq. ft. It is carefully designed to fit the needs of larger families. There will be enough room to meet everyone's demands. Additionally, it will strengthen the bonds between family members.
- 3B + 2T - 1480 sq. ft.
- 3B + 3T - 1800 sq. ft.
- 3B + 3T + HO/ Studio - 2100 sq. ft.
These units are spaciously designed to offer a clutter-free environment. It is ideal for families who wish for an extra room.
A spacious 3 BHK apartment consists of
- One foyer
- Living area
- Dining area
- Three bedroom
- Two/Three Bathroom
- One kitchen with an attached utility
- Two Balconies
4 BHK Floor Plan

The large four-bedroom apartments have floor area ranging from 2350 sq. ft to 2450 sq. ft. These well-designed apartments are perfect for combined families, like married couples with kids and parents. It is cleverly laid out to make the most use of available space while giving the residents a spacious, clutter-free atmosphere.
- 4B + 4T + HO/Studio - 2700 sq. ft.
These elegant apartments ensure a luxurious expanse of living space, ideal for families desiring expansive views and outdoor accessibility. It is designed for those who aspire to unparalleled elegance and space.
An expansive 4 BHK apartment consists of
- One foyer
- Living area
- Dining area
- Powder Room
- Four bedroom
- Three/Four Bathroom
- Maid's room
- One kitchen with an attached utility
- Three Balconies
Prestige Southern Star Villa Floor Plan

Prestige Akshayanagar offers ultra-luxurious villas with refined living spaces. The plan includes a terrace, one additional level, and a ground floor. These villas are perfect for large families with children and elderly members. It is ideal for those who wish to have maximum privacy.
Frequently Asked Questions
1. How are the apartments at Prestige Southern Star laid out?
The apartments in Prestige Southern Star is laid over 14 high-rise towers, each having G + 26/27 floors. It offers a total of 2100 units.
2. What are the sizes of the houses in the development?
The project offers elegant 1, 2, 3, and 4 BHK apartments with size ranging between 690 sq. ft and 2700 sq. ft.
3. What does a floor layout serve?
Floor plans are in-scale drawings that show how the various rooms, spaces, and physical characteristics of a single building level relate to one another. It makes it possible to see how the house is laid out and assess how traffic moves through it.
4. Are plots available for the project?
Yes, plots are offered in Prestige Southern Star township project.
