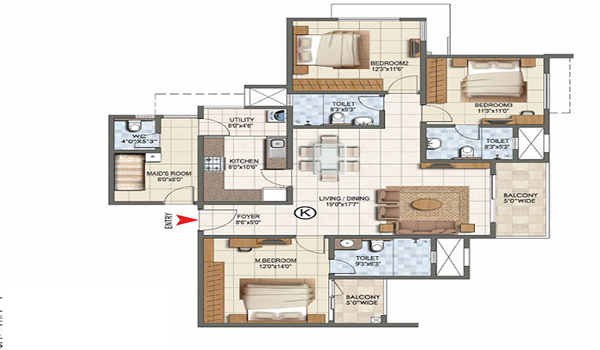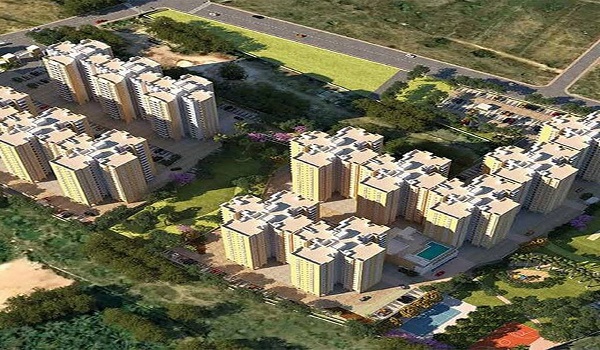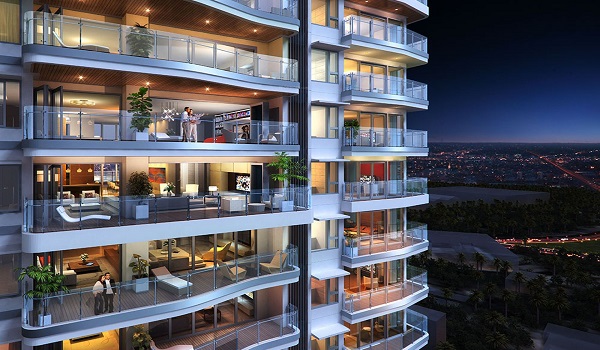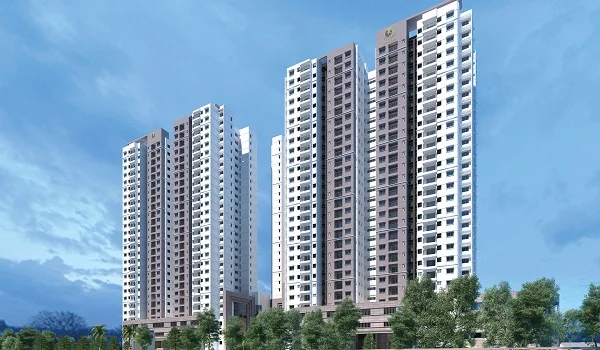Prestige Southern Star 3 BHK Floor Plan
Explore the spacious and intelligently designed 3 BHK apartments at Prestige Southern Star, offering the perfect balance of comfort, functionality, and modern living.

Overview of 3 BHK Floor Plan
The 3 BHK apartments range from 1350 sq ft to 2100 sq ft, designed to provide residents with roomy and refined living spaces. Ideal for families, these homes reflect contemporary architecture and efficient use of space. The layout promotes a comfortable lifestyle with areas tailored for both relaxation and productivity.
Key Features of the 3 BHK Units
- Elegant entrance foyer with secure access.
- Three spacious bedrooms, including two master bedrooms.
- Three modern, well-ventilated bathrooms with premium fittings.
- A stylish, modular kitchen with a utility area for added functionality.
- Wide balconies offering scenic views and natural light.
- Dedicated space for a home office or guest bedroom.
Together, these features make the apartments perfect for modern families who value flexibility, elegance, and everyday convenience.
Advantages of Choosing a 3 BHK Apartment
- Spacious Living: Ample space ensures comfort and privacy for each family member. The larger layout supports active family life, entertaining guests, or simply enjoying more personal room.
- Versatile Layout: Convert the third room into a study, home office, guest room, or kids’ playroom. The flexible layout adapts to your changing lifestyle.
- Value for Money: With high resale value and strong rental demand, 3 BHK apartments are a wise real estate investment. They are ideal for both self-use and future income opportunities.
- Premium Construction: Built by reputed developers, these homes assure top-notch quality, durability, and thoughtful design that caters to today’s urban needs.
Why Choose Prestige Southern Star?
The project is a testament to thoughtfully planned design and top-tier construction. Every apartment is built with attention to detail, combining luxury and practicality to suit modern lifestyles. With landscaped gardens, amenities, and community features, it promotes a better way of urban living.
Location Highlights
Prestige Southern Star is strategically located in a prime area of Bangalore, close to major IT parks, reputed schools, shopping malls, and hospitals. It offers excellent road and metro connectivity while maintaining a peaceful, residential environment. This ensures a perfect work-life balance for professionals and families alike.





