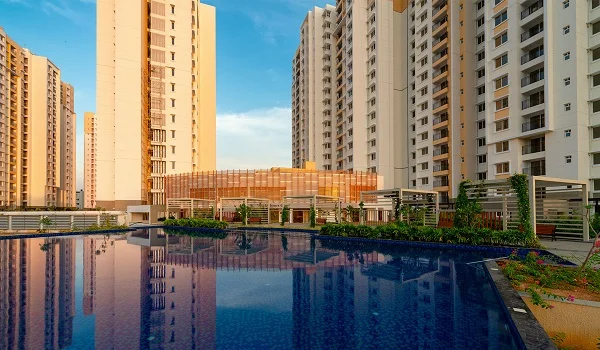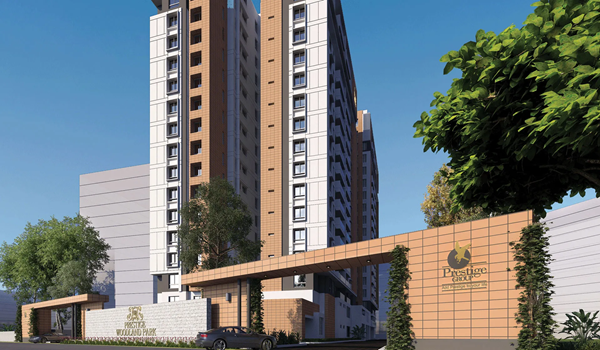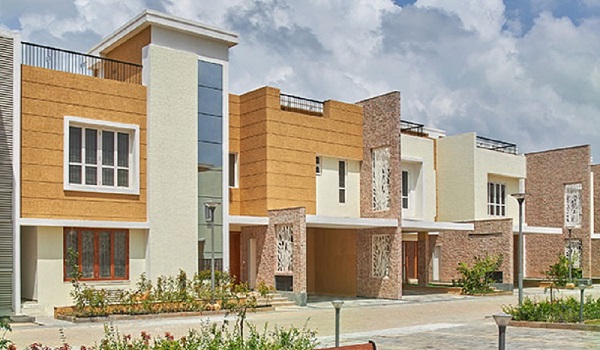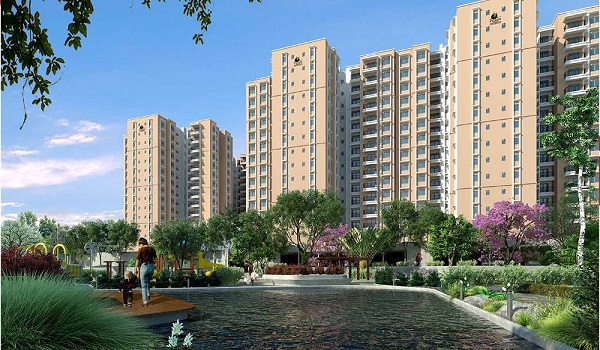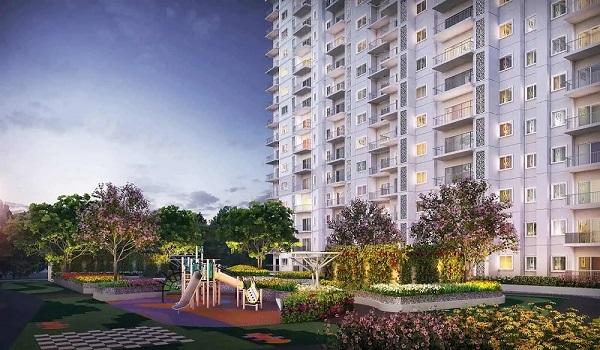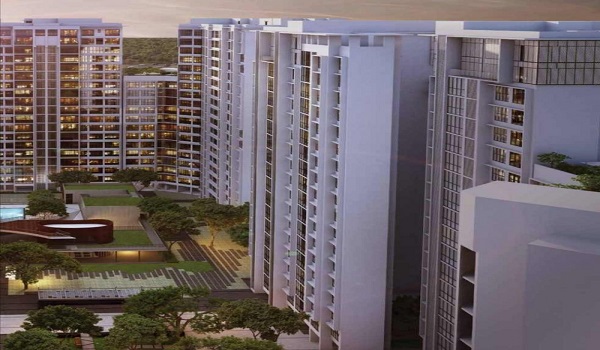Prestige Southern Star 4 BHK Floor Plan
Prestige Southern Star 4 BHK floor plan ranges from 2350 to 2450 sq. ft, which includes 4 bedrooms, 4 washrooms, 3 balconies, a foyer, a living and dining area, a maid’s room, and a kitchen with an attached utility.
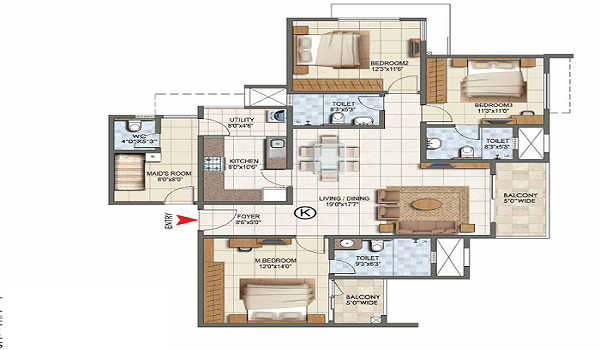
Prestige Southern Star 4 BHK Floor Plan provides a luxurious living area. These massive flats are meant to provide spacious, cosy living spaces. This design would be perfect for large families who want more room and space in their living spaces. The main selling feature of these flats is their spaciousness. Large families or groups of friends that require additional space for a home office or guest bedroom will find that 4 BHK homes provide flexible living areas that are perfect for them.
The well-designed layout of the 4 BHK floor plan in Prestige Southern Star includes the following:
- Alluring Entry area
- 4 luxury bedrooms
- 4 stylish bathrooms
- Furnished kitchen with a utility area
- Private parking space
- Attractive balconies
These floor plans give residents lots of space to move about and a sense of openness. Prestige Southern Star's 4 BHK flats will all offer roomy floor plans. These units preserve the excellent standards, credibility, and reputation of Prestige Group and offer a superb investment opportunity.
Advantages of choosing a 4 BHK apartment in Prestige Southern Star:
- Spacious Luxury: The Prestige Southern Star 4 BHK floor plan offers spacious living areas for ultimate comfort and luxury, providing a truly luxurious and comfortable living experience.
- Versatility: These modern flat features a flexible extra room that can be used as a home office, guest room, or bedroom, catering to your diverse living needs.
- Investment Growth: Investing in a 4 BHK property is a wise choice. These apartments are perfect for families and offer an appealing opportunity to maximize your investment. They are a prudent investment due to their strong marketability and potential for resale.
- Quality and Durability: Purchasing an apartment from a Prestige Group project is an excellent real estate investment. Their commitment to quality ensures that every resident enjoys high architectural and design standards.
